Historic images scanned by the author, and recent colour photographs taken by Rosy Hayward, kindly sent in at Shirley Nicolson's suggestion. [You may use these images without prior permission for any scholarly or educational purpose as long as you (1) credit the source and (2) link your document to this URL in a web document or cite it in a print one. Click on all the images for larger pictures.]

A view of Newnham College, Cambridge, from its gardens, showing Piele Hall (1910). Piele was the last of the core buildings here for this pioneering college for women. It was designed by Basil Champneys (1842-1935) as the culmination of a lengthy architectural enterprise. The first of his buildings here, Old Hall, dates from 1875. This was followed by Sidgwick Hall (1880), Clough Hall (1887), the Pfeiffer Building (1903), and seven years later, Piele Hall itself.
In a paper delivered at the Royal Institute of British Architects a few years earlier, in 1903, Champneys had explained that "the scheme as it now stands has been developed piecemeal; has started from small beginnings and grown step by step" (qtd. in Vickery 69). Every new addition, he said on that occasion, had seemed to be the last, but had later proved inadequate due to an increase in student numbers. This was, of course, a wonderful sign of the changes in expectation and opportunities for young women, even in this early period. And, unknown to the speaker at the time, there was still Piele Hall to come. It is unusual, and fortunate, that the same architect should have been responsible for the development of the college over such a long period.
Old Hall (1875)

Old Hall, Newnham College. Women students who attended the Newnham lectures in Cambridge from the beginning of the 1870s had been housed first in Regent Street, and then in Merton Hall on the edge of town, with an "overflow" house in Trumpington Street. Completed in 1875, the first purpose-built block that was later christened Old Hall enabled the college to move at last to a spacious, more centrally situated campus. Old Hall is Grade II listed, having been given a slightly lower listing than the later ones here by Champneys. Its listing text describes it in this way: "Venetian and round headed windows and dormers. Wooden balustrade on roof, tall, grouped stacks." [Image source: the Andrew Dickson White Architectural Photographs Collection, Cornell University Library.]
Sidgwick Hall, 1880
Sidgwick Hall, completed in 1880. This Grade II* listed building, similar in some respects to the first, came next. As Margaret Vickery says, "[t]he plan of the building was ... much like that of Old Hall, where a simple body expands in back into more elaborate wings"; but, as Vickery also suggests, it is "more elegant than the first" (56), as reflected in its higher listing by Historic England. Described in its listing text as an "L-shaped range with short wing on the west," it has two storeys and attics, and is represented here by its western front, seen past one of the tall domed bow windows of the dining hall of a later building, Clough Hall (see below). Sidgwick Hall was named after the philosopher Henry Sidgwick (1838-1900), who co-founded the college with Millicent Fawcett and others.
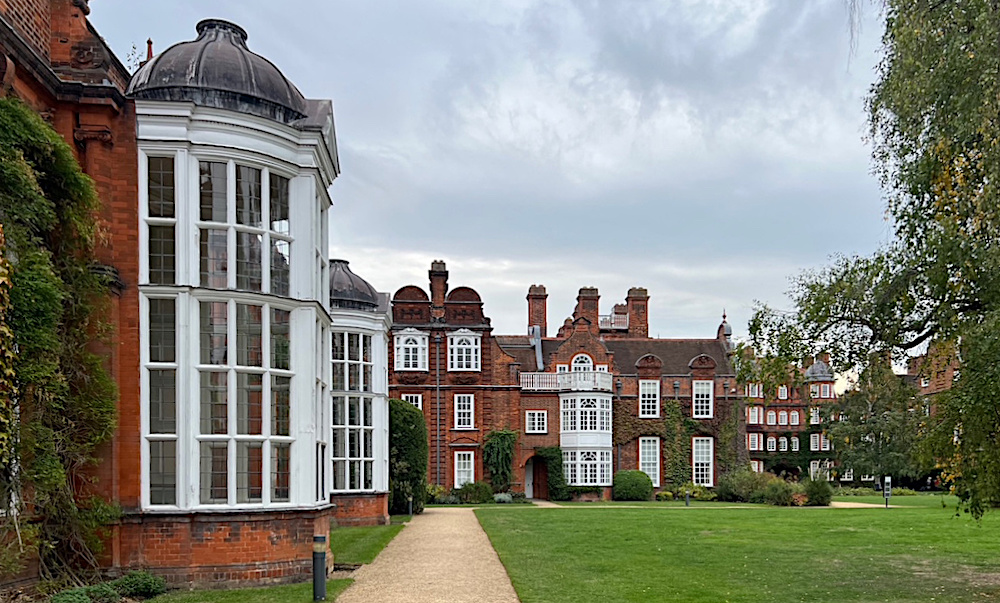
The main feature of Sidgwick Hall is (in Vickery's words again) its "dynamic bay window of white trim and small panes of glass rising up two storeys with a balustraded balcony on top" (56). Above this is a distinctive Flemish gable and a set of chimney stacks, while beside it on the left, beyond the arched entrance, is a taller double bay with oriels on the third floor and rounded gables on each side of a taller chimney stack, all contributing to the irregularly picturesque skyline.
With its red brick and white-painted wooden window frames and balcony, Sidgwick Hall is very much in the Queen Anne style. This was the style that Champneys currently favoured for domestic architecture, complete with quaint bow and oriel windows and dormers. The style appealed to him greatly: "He seized on the potentialities of prettiness and delicacy in 'Queen Anne' and exploited it to the utmost" (Girouard 49), and here was the ideal occasion for such a style: Champneys publicly expressing his belief that women's colleges should be "of a more domestic character," duly adopting what he called the "Domestic Collegiate" style (qtd. in Vickery 69).
1880 was an important year for Newnham. This was the year in which it was finally incorporated as a college. Inevitably, the construction of this second Hall led to a doubling of its student intake. At the same time, recognition by the university gave "the whole undertaking a more formal and established character" (Clough 310).
Clough Hall, 1887
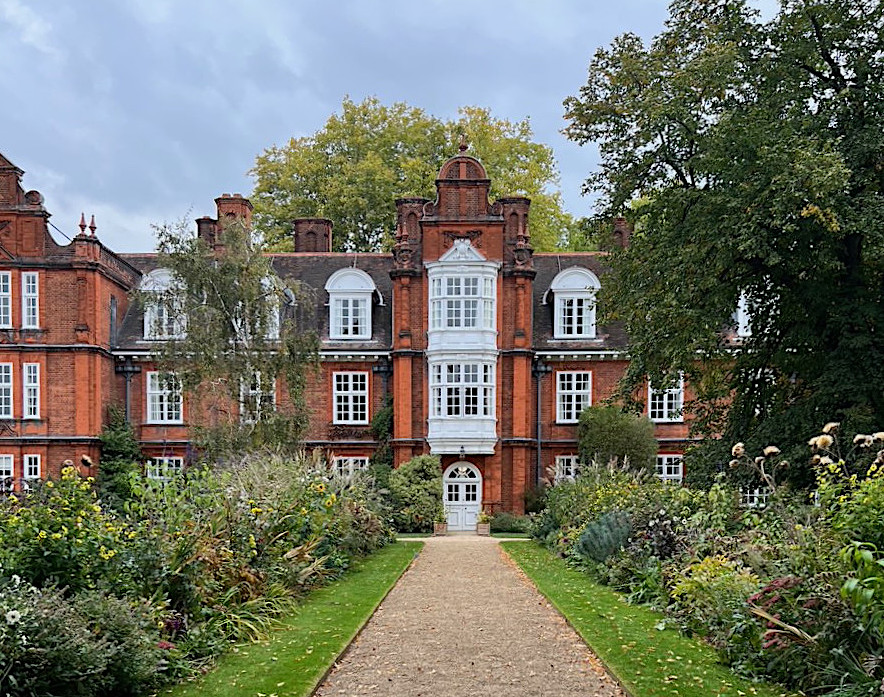
Clough Hall, completed in 1887, came next. This third main "Champneys building" was named after Anne Jemima Clough (1820-1892), sister of the poet Arthur Clough, and the college's first Principal.
center>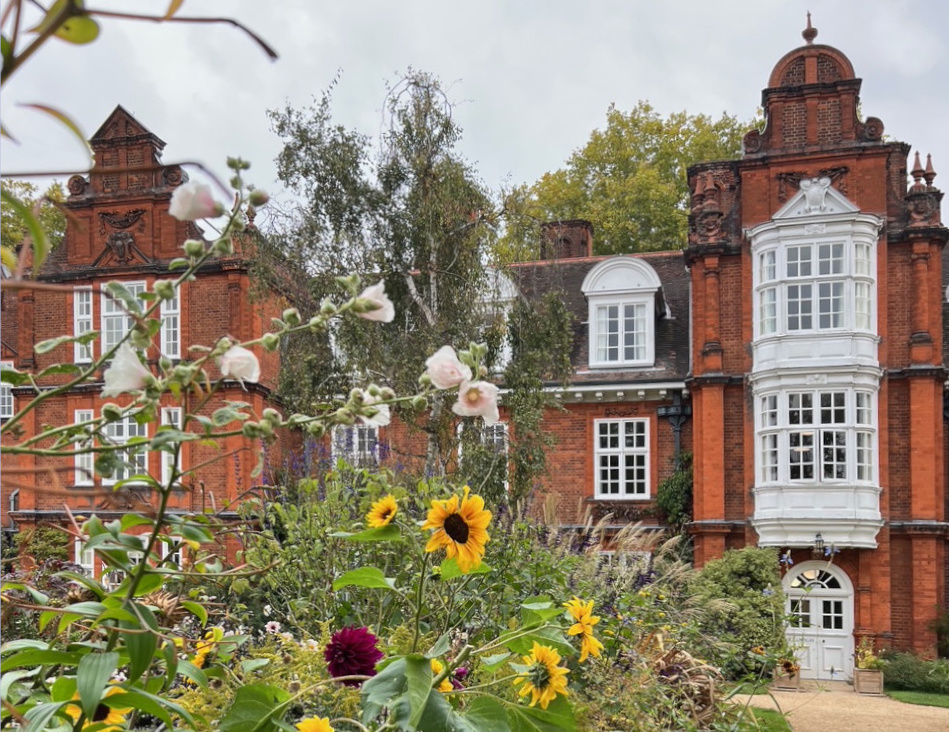
A closer view of the main entrance to the west front of Clough Hall, Newnham, and the adjacent bay. This striking range, with wings at each end, abounds in gables. Its central five bays rise to three storeys at the entrance. The listing text points out its other notable features: "Oriel windows on West front. Dormers with semi-circular pediments. Shaped gables with finials." Part of this and the other Halls' attraction also lies in the grounds of the college. Gertrude Jekyll was one of several garden designers who provided plans for the gardens. None of these plans was followed implicitly, but Jekyll's influence may perhaps be felt in the profusion of well-stocked herbaceous borders.
The Pfeiffer Building, 1892
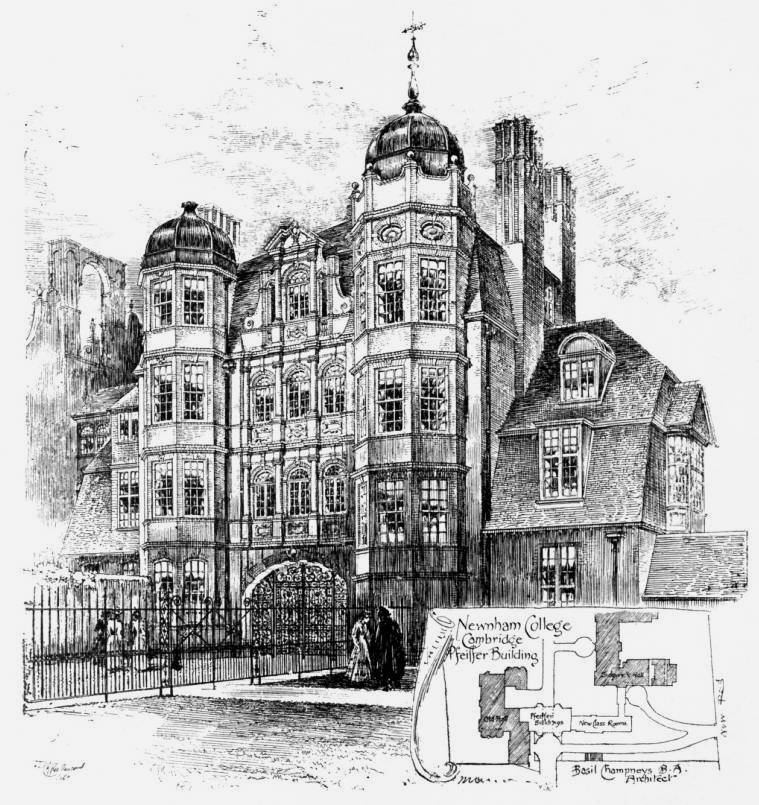
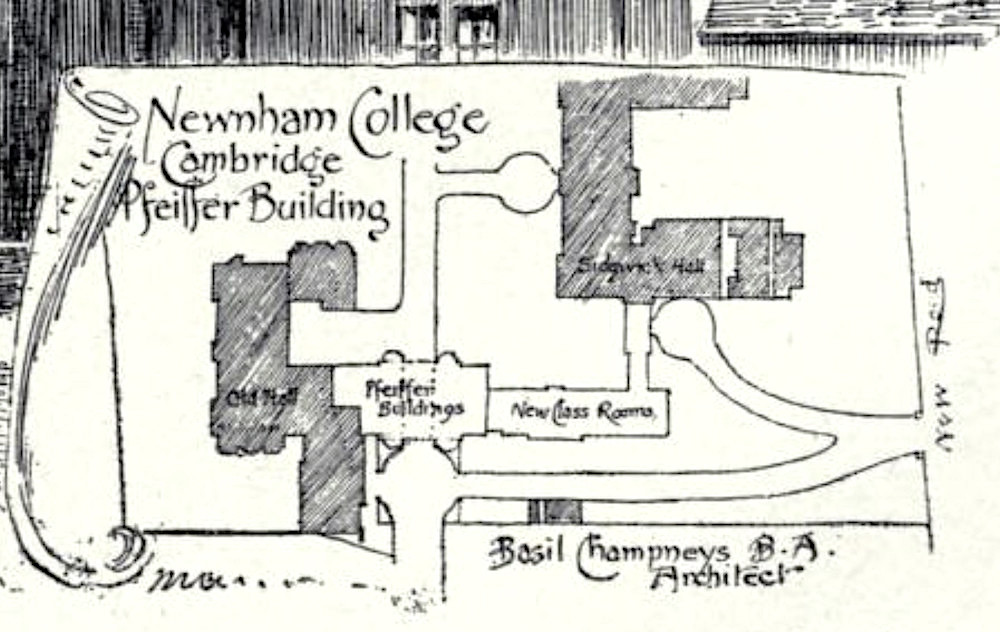
The Pfeiffer Building of 1892. This building was featured later in the periodical Academy Architecture, in a "Review of the Architectural Work of Basil Champneys, B. A.," together with an inset map showing its position (52). As shown on the page, it consists of an impressive four-storey gatehouse housing an entrance archway, with a wrought-iron screen designed later by Champneys himself, in 1893. The Pfeiffer Building's high domed corner turrets are described in the listing text as being in "Dutch Baroque style." Mark Girouard is particularly impressed by the gatehouse: "The Pfeiffer gatehouse is a nice example of the ‘Queen Anne’ method of putting Gothic Revival principles into seventeenth-century dress; one of its turrets contains a staircase and the other provides bay windows for rooms, so the staircase turret is bigger than the other, and has windows on different levels, producing an approximate symmetry that is very agreeable" (73). The inset map shows clearly how a range to the north connects the gatehouse with Sidgwick Hall.
The Pfeiffer Building was named after the Welsh poet and philanthropist, Emily Jane Pfeiffer (1827-1890), a good portion of whose wealth, inherited from her equally philanthropic German husband, was allocated to the college at an opportune time.
Kennedy Building (1905), with Piele Hall (1910) to its West
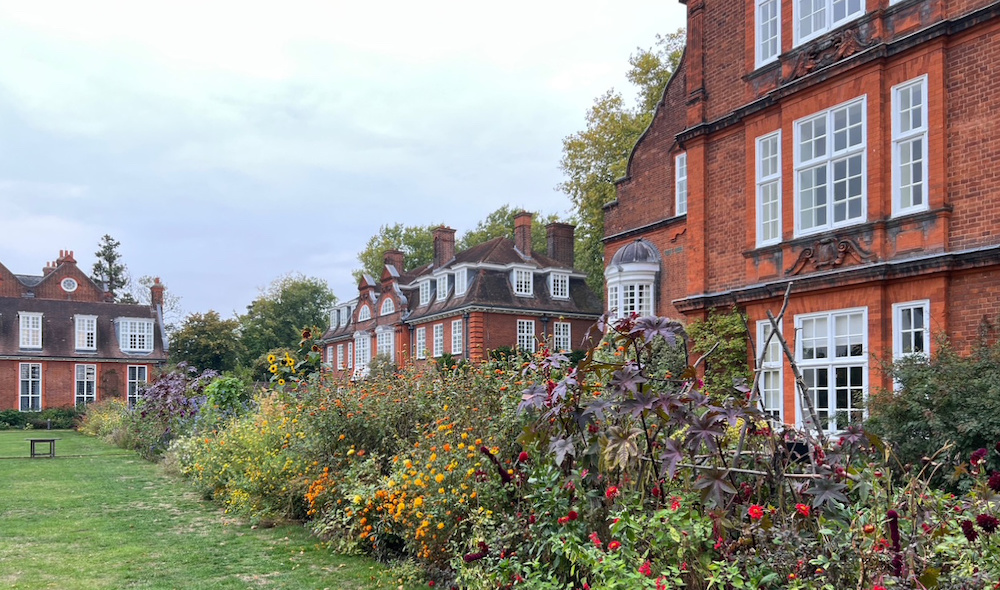
The Kennedy Building, completed in 1905, showing a wing of the Piele Hall range (1910) to the left, and part of Clough Hall to the right. The two-storey Kennedy Building, with its seven bays, attic and dormers, and tall chimney stacks, harmonises well with the earlier buildings. On the other side it faces the street, and has balustrades at the level of the eaves — again, so typical of the Queen Anne style. The Kennedy Building is Grade II* listed, like Clough Hall, Sidgwick Hall and the Pfeiffer Building, and exhibits the same "pink and white daintiness" of those predecessors (Girouard 1). Piele Hall to its west (shown as a whole at the top of this page) has an impressive central range: its listing text takes special note of its "pedimented feature."
The Kennedy building is named in memory of the classical scholar Marion Grace Kennedy (1836-1914), for many years supporter of, and honorary secretary to, the college; the Piele Building is named in memory of Annette Piele (1835-1920), who had started a scheme of instruction for women by correspondence, and her husband, the distinguished Cambridge philologist John Peile (1838-1910), who became President of the college from 1890-1909. Sadly, we learn from Alice Gardner's Short History of the college that "Dr. Peile died on the very day on which the Hall was opened" (109).
Newnham is a relative newcomer to the Cambridge University scene. But, just as its first architect would have wished, what it lacks in history it makes up for in period appeal from a less distant age. Inevitably, the college has continued to expand and its new buildings exhibit the architectural developments of our own times. Yet Champney's original buildings serve as lasting tributes not only to his own skill, but to the vision of those who first promoted the cause of higher education for women. Unusually for this day and age, Newnham College remains true to its founders' intentions, and still only admits women students.
Links to Related Material
- Some Features of the Queen Anne/Domestic Revival Family Home
- Queen Anne style houses in Bedford Park, west London
- Styles in Domestic Architecture
- Women at the University of Cambridge
- The Education of Girls and Women in Victorian Britain
Bibliography
Clough, Blanche Athena. A Memoir of Anne Jemima Clough. London: Edward Arnold, 1897. Internet Archive, from a copy in the University of California Libraries. Web. 30 September 2025.
Gardner, Alice. A Short History of Newnham College. Cambridge: Bowes & Bowes, 1921. Internet Archive, from a copy in the University of Michigan. Web. 30 September 2025.
Girouard, Mark. Sweetness and Light: The Queen Anne Movement, 1860-1900. Oxford: Clarendon, 1977.
Newnham College, Clough Hall. Historic England. Web. 30 September 2025.
Newnham College, Kennedy Buildings. Historic England. Web. 30 September 2025.
Newnham College, Old Hall. Historic England. Web. 30 September 2025.
Newnham College, Pfeiffer Building. Historic England. Web. 30 September 2025.
Newnham College, Sidgwick Hall. Historic England. Web. 30 September 2025.
Old Hall, from the Andrew Dickson White Architectural Photographs Collection, Cornell University Library, ID no.: 10086021. Accession Number: 15/5/3090.01108. Web. 30 September 2025.
"Review of the Architectural Work of Basil Champneys, B. A." Academy Architecture. Vol. 45 (1914): 33-52. Internet Archive. Web. 26 March 2013.
Vickery, Margaret Birney. Building for Bluestocking: The Architecture of Women's Colleges in Late Victorian England. Newark: University of Delaware Press, 1999. Print.
Created 26 March 2013
Last modified 30 September 2025