Exterior

The approach to the museum.
The Napier Museum, Trivandrum (Thiruvananthapuram). Robert Fellowes Chisholm. 1880. According to the signboard in the museum, this is one of the earliest museums in India, having been established by the Maharaja of what was then called Travancore in 1855. But the building itself came later: its foundation was laid in 1875, when the original one was demolished. Chisholm was the consulting architect of the government of Madras at that time, and the new building was named in honour of the then Governor General of Madras, Lord Napier.
On the signboard the museum is described as
a landmark in the city with its unique ornamentation and architectural style with gothic roof and minarets. The three big halls connected by long corridors, four towers, many gables, ornamental ceiling panels, wood works, coloured panes and artistically painted walls both inside and outside constitute the main scheme of the building.
Describing these roofs as "gothic" might not have pleased Chisholm, who was delighted with and influenced by the stacked roofs of traditional local buildings like the Kuthira Malika Palace or "Palace of Horses" in Thiruvananthapuram. This was a living tradition: the palace had been designed by Indian architect Swathi Thirunal Rama Varma and built in the 1840s. As for gothic, Chisholm had noted only that the gateways of local houses were similar to "certain phases of Gothic" (qtd. in Walker 138). Apparently the Maharajah himself was disappointed by how far the style of the new museum diverged from the gothic (see Walker 138). It was, in fact, a hybrid style, which worked very well in this context.
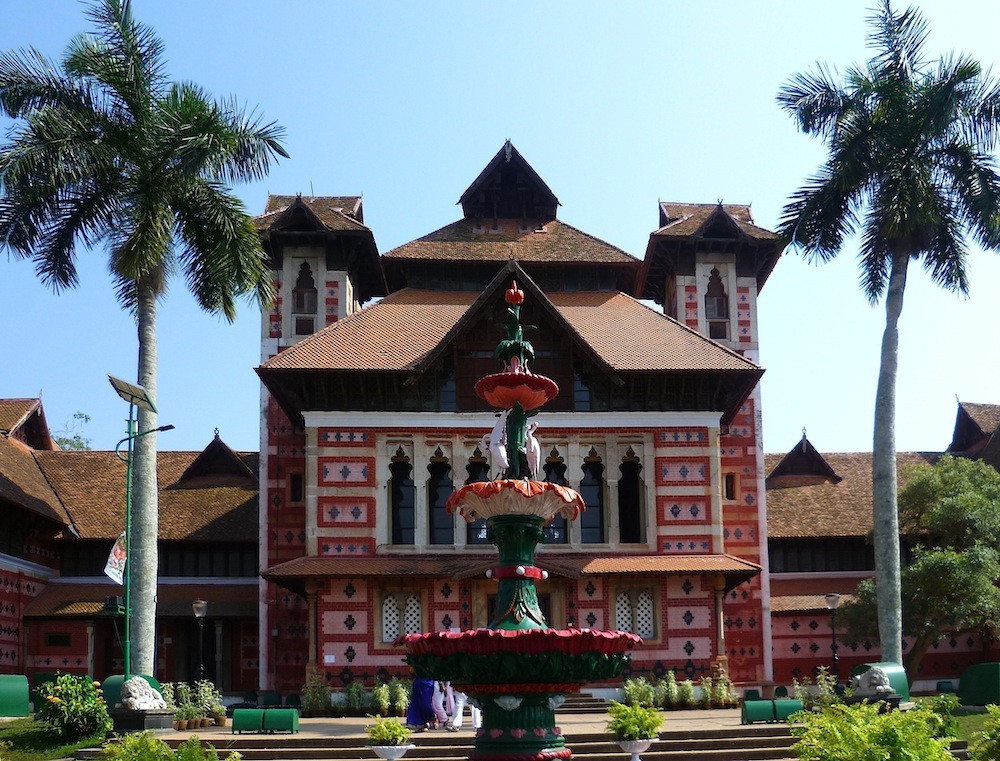


Left to right: (a) The museum from the rear. (b) An oriel with elaborately carved corbels. (c) A closer view of the wooden animal carving here.

Different kinds of windows on the façade, over the main entrance.
The signboard mentioned above also describes the "double walls with ventilation" as providing natural air-conditioning inside the museum. This would be very important in this climate, both for the preservation and presentation of the artefacts, and the comfort of the visitors. The windows too played a major role here. Indeed, ornamentation, light and ventilation are all provided by the windows, either as a feature of the façade, as seen in the elegant row over the main entrance (shown more closely on the right), or the oriel with its fine carvings, or unobtrusively tucked in under the roofs. Two small windows are visible at the top of the photograph alongside, but others are more discreet.
Interior


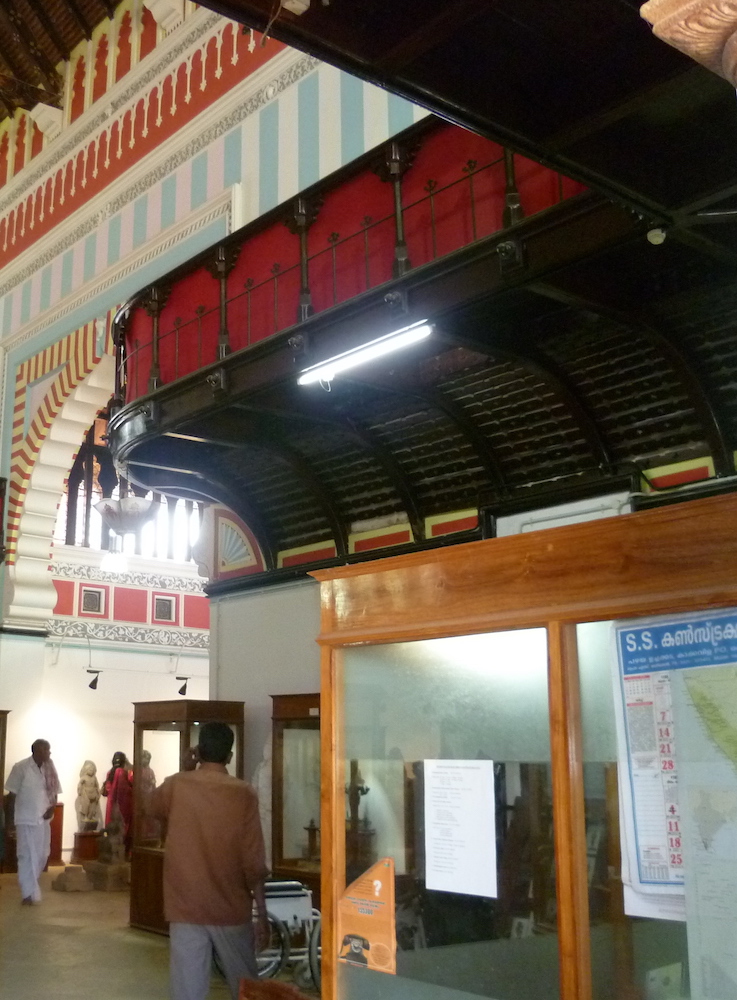
Three photographs taken near the entrance to the main hall, with the entrances to the two others seen on either side.
The interior is as decorative as the exterior, with light pouring in from the spaces between the stacked roof, and a ceiling of painted beams above a riot of ornamental carving, balconies and painted walls. The collection was originally an orderly one, with displays of "Natural history, Arts, Crafts, Manners and Customs," though this order seems to have broken down by the beginning of the twentieth century into a "heterogenous collection of odds and ends" (qtd. in Walker 142). Fortunately, order has been restored by more recent curators.
Gardens
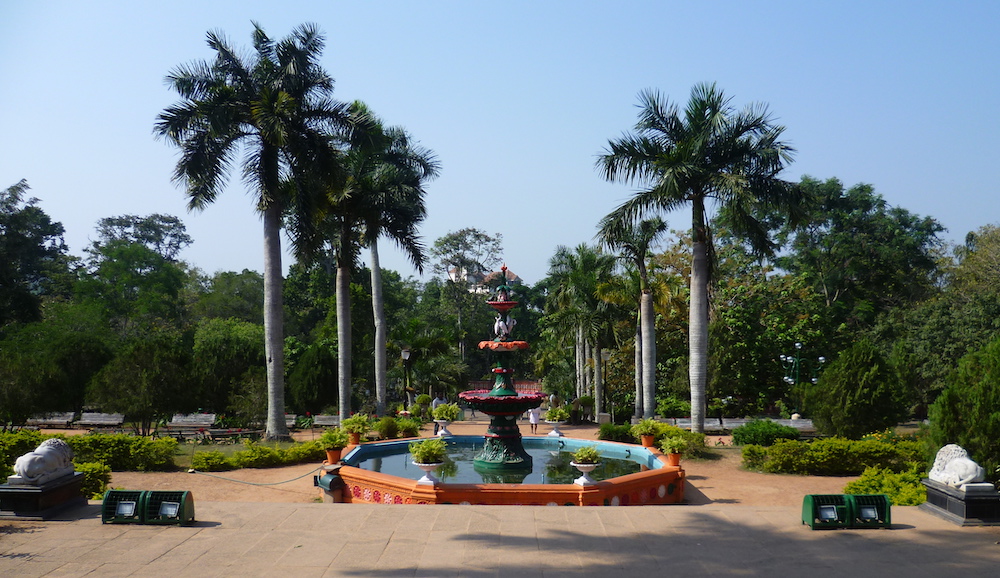
Looking down from the museum, past a gaily painted fountain in the middle of the gardens.
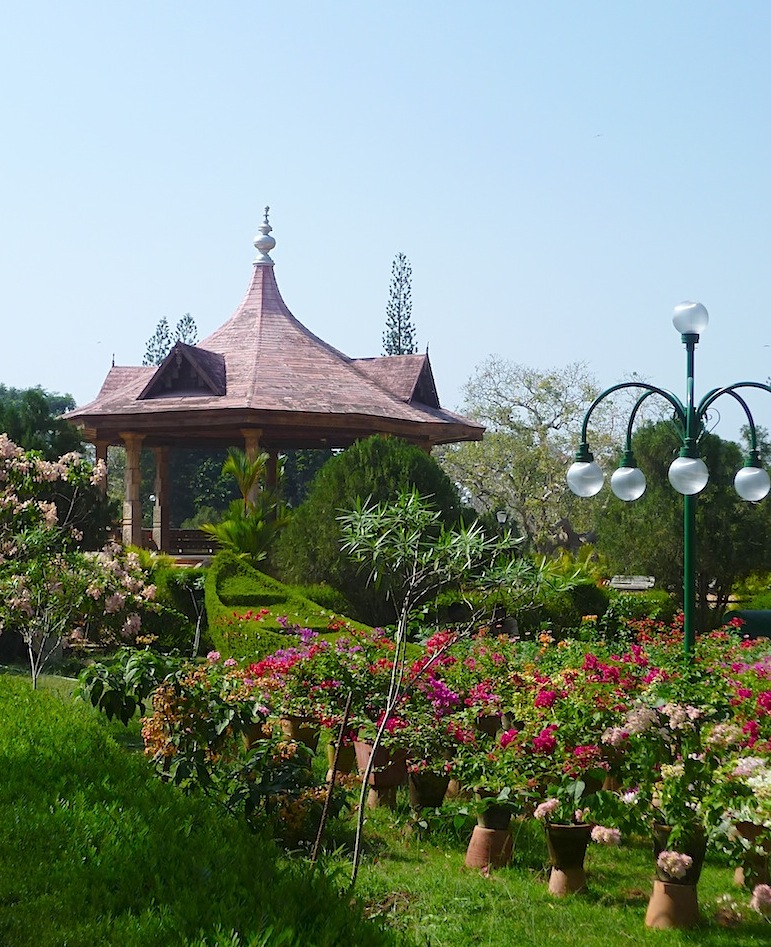

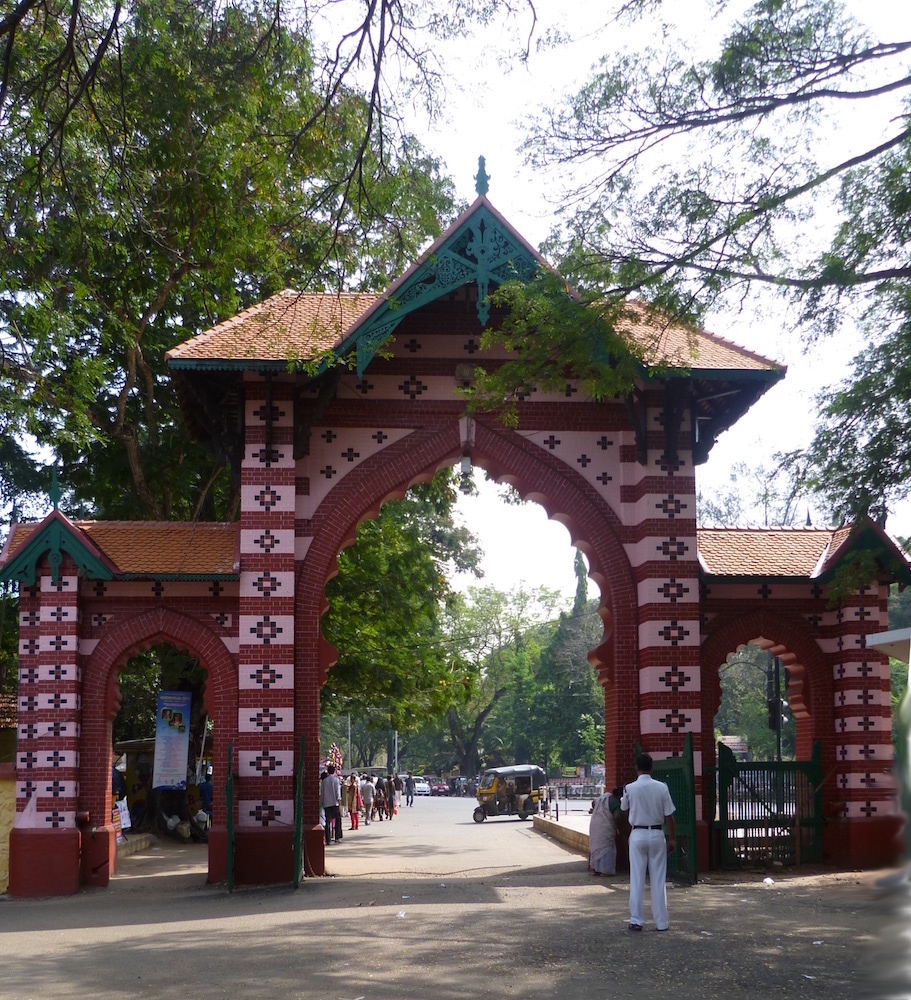
Left to right: (a) A pavilion in the gardens. (b) A closer view of the pavilion. (c) Entrance gate from inside the grounds.
As Pradip Das says in the first part of his essay on Henry Irwin, another important architect in British India, Napier cited Chisholm's Revenue Board Office and the Post and Telegraph buildings in Madras — not the Napier Museum — as seminal examples of his own ideas for appropriate institutional architecture. Yet, ironically, Chisholm had carried over "many of the basic features of the Travencore design" for the Madras Post Office, including "[t]he shape of the central hall, the towers, the high-pitched roofs and dormers" (Metcalf 65). Ironically too, as Das points out, "it was the Napier Museum that survived while the Post and Telegraph building like many others, fell a victim to ad hoc additions and, in time, its steep pitched roofs were also lost from its central towers." The museum has not only survived, but has also remained a much-loved amenity and popular tourist attraction.
Related Material
Bibliography
Das, Pradip. Henry Irwin and the Indo-Saracenic Movement Reconsidered. New Delhi: Partridge, 2014.
Davies, Philip. Splendours of the Raj: British Architecture in India 1660-1947. London: Penguin, 1987.
Metcalf, Thomas R. An Imperial Vision: Indian Architecture and Britain's Raj. New Delhi: Oxford University Press, 2002.
Walker, Paul. "Institutional Frameworks and Architectural Style." Colonial Modernities: Building, Dwelling and Architecture in British India and Ceylon . Edited by Peter Scriver and Vikramaditya Prakash. London: Routledge, 2007. 127-47.
Created 20 April 2019