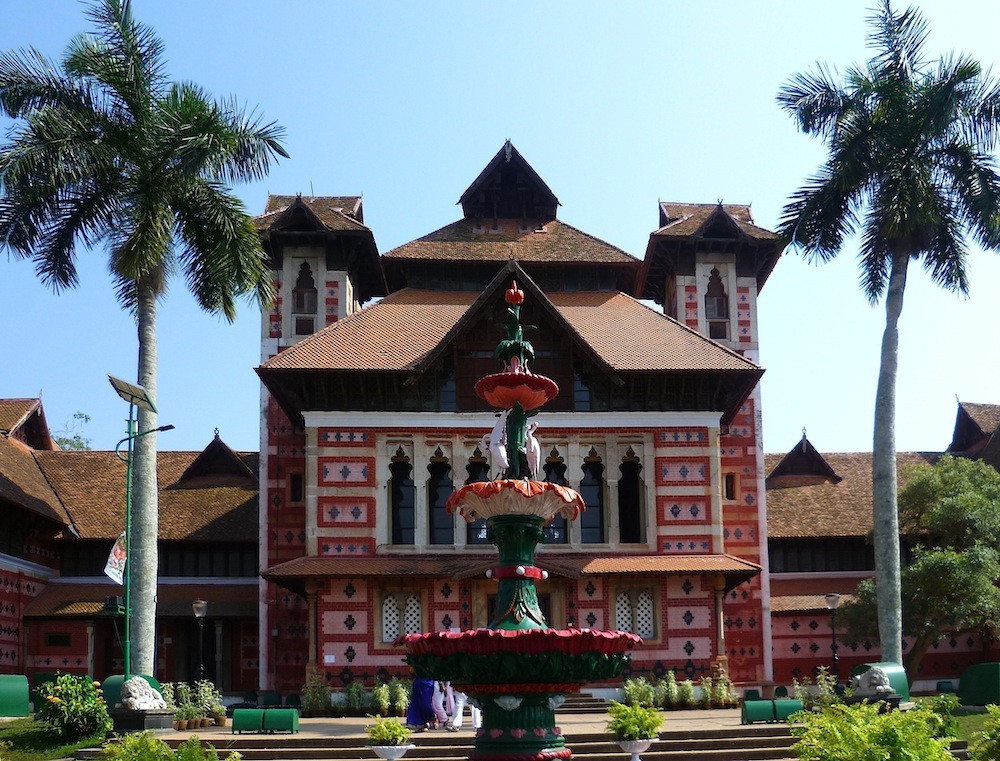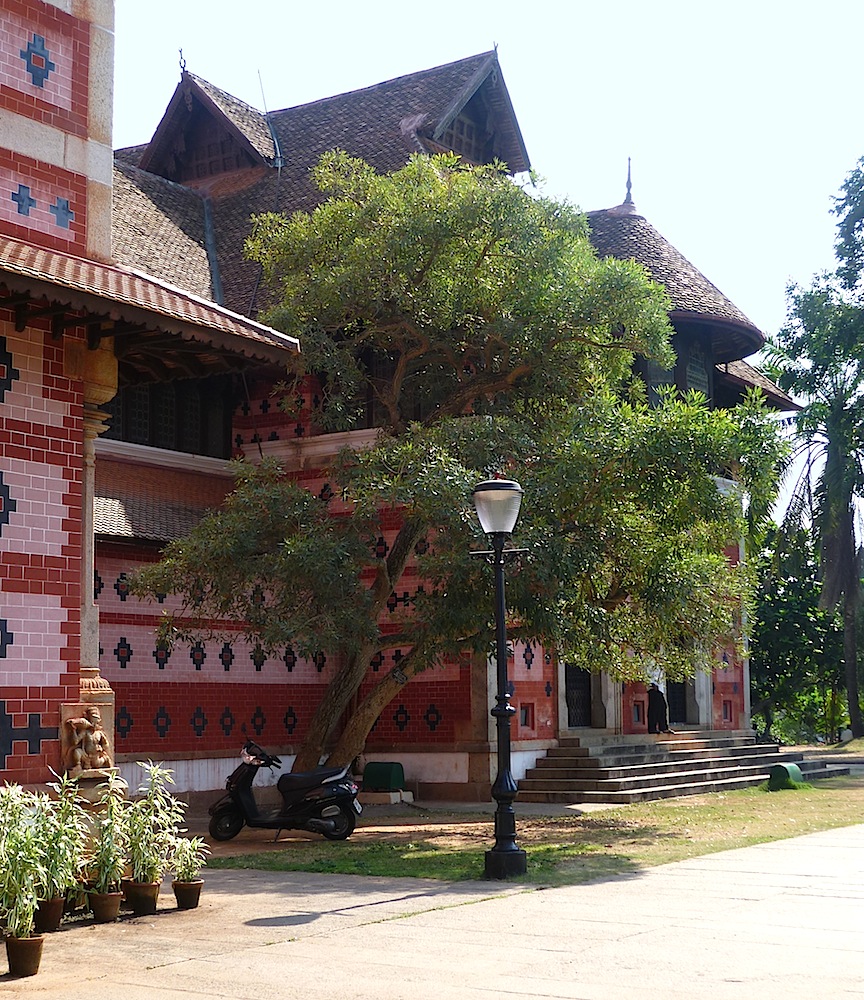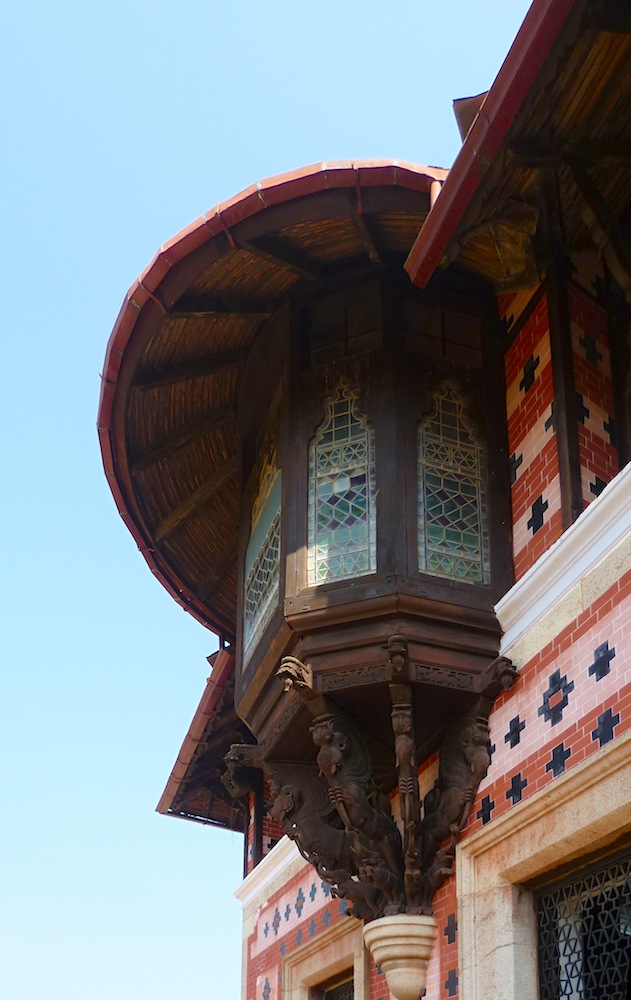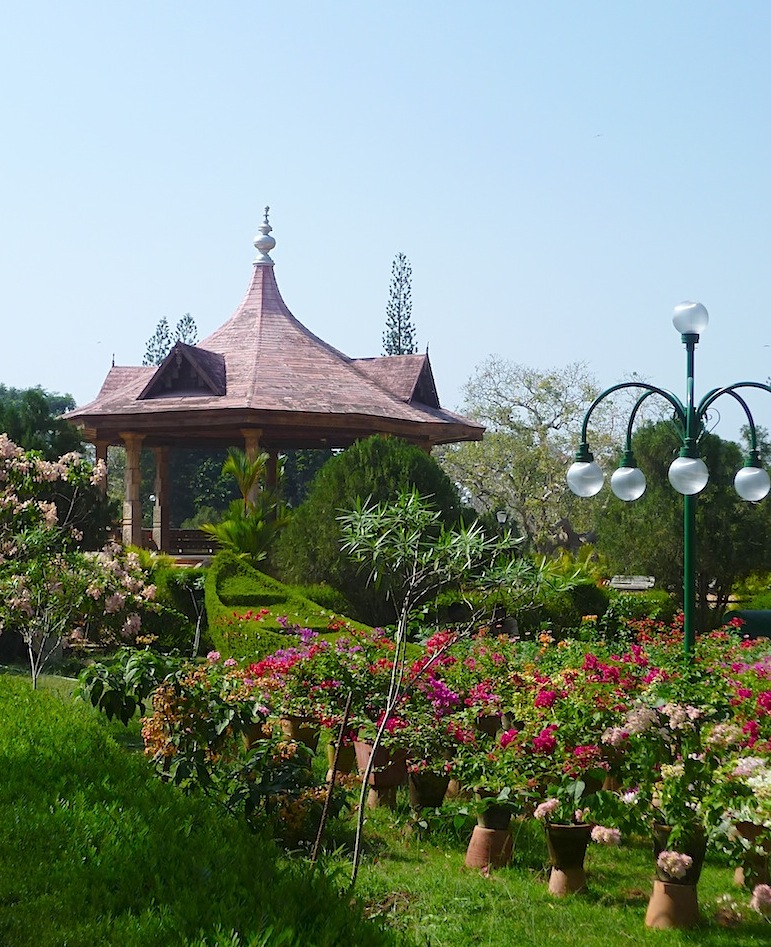Henry Irwin's Background
 enry Irwin was born on 21 January 1841 to an Irish Catholic family in Tarbett, County Kerry, Southern Ireland. He and his father shared a common Christian name. The senior Irwin was Archdeacon of Killukin, County Roscommon, Southern Ireland. We know nothing of his son's early training, but the normal route for architects in those days was through pupillage — "university programmes did not exist ... until almost the end of the century" (Wheeler 5). At any rate, Henry Irwin Jr. began his professional career in 1864 in the Admiralty of the United Kingdom as a Surveyor of Coastguard Buildings. Before then he became a Member of the Institution of Civil Engineers in the UK and was subsequently posted, in 1866, to the Department of Public Works in Ceylon (Sri Lanka). After a spell of two years, in 1868, he was transferred to India in the same Department.
enry Irwin was born on 21 January 1841 to an Irish Catholic family in Tarbett, County Kerry, Southern Ireland. He and his father shared a common Christian name. The senior Irwin was Archdeacon of Killukin, County Roscommon, Southern Ireland. We know nothing of his son's early training, but the normal route for architects in those days was through pupillage — "university programmes did not exist ... until almost the end of the century" (Wheeler 5). At any rate, Henry Irwin Jr. began his professional career in 1864 in the Admiralty of the United Kingdom as a Surveyor of Coastguard Buildings. Before then he became a Member of the Institution of Civil Engineers in the UK and was subsequently posted, in 1866, to the Department of Public Works in Ceylon (Sri Lanka). After a spell of two years, in 1868, he was transferred to India in the same Department.

Henry Irwin's Catholic Church, Pachmarhi, Madhya Pradesh, completed in 1872.
Irwin's initiation to the colonial brand of architecture in this country was the design of a church in Pachmarhi when he was Executive Engineer in Nagpur (1872). The building was designed and built in accordance with the guidelines laid out for ecclesiastical buildings in the UK in the 19th century which abhorred not only onion domes and pointed arches but even the "heathen" implications of the neo-classical or Graeco-Roman monuments. It was a movement known as the Gothic Revival and associated with a reawakening of High Church or Anglo-Catholic self-belief as a reaction to the assault on traditional Christian values by Nonconformism and the gathering pace of industrialisation. Later, following various assignments in the Department of Public Works, Irwin moved to Simla (Shimla) in 1881. Four years later, in 1884, he was to meet the then Viceroy of India, Lord Dufferin, a meeting which would result in many honours being heaped upon him, including his appointment as Consulting Architect to the Madras Government in 1888.
Irwin's predecessor in Madras: Robert Fellowes Chisholm
Irwin's predecessor in Madras was Robert Fellowes Chisholm (1840-1915), considered to be one of the pioneers of the Indo-Saracenic movement. Chisholm's style was totally different from Irwin's, although, like Irwin, not much is known about his early education. Henry Irwin was less driven. He continued the Indo-Saracenic style of building guided in the main by the more utilitarian parameters set by the PWD. Meanwhile, as Peter Scriver and Vikramaditya Prakash observe, westernised Indian tastes endorsed "the pseudo-Indic approach to the design of modern public buildings" (18). These sentiments were echoed by some of the princely states which were quick to seize the advantages of the British presence in return for unquestioning loyalty. They too were good meat for the Indo-Saracenics. To quote from a poem composed for a viceregal visit to Nashipur:
Glorious and mighty is England's rule in India
Blessed are the people that have a Ruler so benevolent
Constant has been Thy aim to promote Thy subjects' welfare
Loving and protecting them like a kind hearted father:
Oh! Where shall we get a Noble Ruler like Thee! [qtd. in Ferguson 174]
With attitudes like these, which almost mirror the strains of our own National Anthem, it is not surprising that the Indo-Saracenic movement struck deep roots in India, gained momentum and flourished beyond the Madras and Bombay Presidencies in many provincial capitals and some princely states. It was the kind of architecture which immediately announced to the natives the "benevolent" presence of their English masters and gave them a means — or so the English believed of identifying with foreign rule. It is significant in this connection that the English were less concerned with India's Hindu or Buddhist past, and that even in Madras they completely bypassed the great architectural traditions of the Pallavas and Cholas, in favour of a pseudo-Islamic identity. Indeed the pointed arch and dome came to be regarded as the quintessential elements of this synthesis. Lord Napier (Governor of Madras from 1866-1872 and Acting Viceroy from February to May 1872) believed that this architecture had Roman origins but as Thomas Metcalf notes the main objective of the exercise was to ape "the power and majesty" of the Mughal Empire, which "the British now wished to claim as their own" (58).
It is equally surprising that the movement to "Islamise" public monuments in Madras was accepted without question by master builders like Thatikonda Namberumal Chetty, considered by many to have been Irwin's chief associate. Chetty acquired as many as 99 properties in his lifetime, including a locality said to be named after him (Chetpet) in Madras city (see Sriram). Obviously for Chetty as with his contemporaries the aura of British resources and presence. overcame patriotic pride or pious Hindu intentions.
Chisholm's Respect for the "Native Style"

Kuthira Malika Palace or "Palace of Horses" in Trivandrum (present-day Thiruvananthapuram) in what was once colonial Travancore (present-day Kerala), a handsome example of 1840s architecture by Indian architect Swathi Thirunal Rama Varma. It is now a museum displaying the fabulous treasures of the royal family of the once wealthy princely state.



Examples of fine native craftsmanship in the wood carvings at the palace, in this early part of the Victorian period. Left to right: (a) Dramatic horse carvings enliven the supporting brackets of the south-facing roof. (b) A granite pillar with a carved stepped capital and wooden carvings above, on either side. (c) A geometrically-layered wooden coffered ceiling with floral bosses.
Comparisons are sometimes drawn between Henry Irwin and Robert Chisholm. Neither were trained architects but of the two, Chisholm was more gifted and had an independent vision. Chisholm came to Madras after winning a competition for the design of the Senate House and the Presidency College. Subsequently he also assumed the responsibility for running the Madras School of Art. The fact that he quickly fell in line with the fashion and politically correct mood of the time, disguises, to an extent, his commitment to the concept that architecture and craftsmanship were very closely linked. His design of the Napier Museum in Trivandrum, drawing upon the use of wood in "what he called the 'native style' of the Malabar Coast" (Walker 128), was based on the architecture of the region, in particular the old Travancore capital of Padmanabhapuram. It was very different from the public buildings in Madras and proved his personal belief that an imported architecture, to be accepted, must adapt itself "to the climate and to the 'requirements of the people'" (Walker 128). He decried the "thoughtless adoption" of the Gothic or any other European style to Indian architecture and advocated the promotion of architectural principles to influence building styles. Chisholm's proposals were of course defeated. Chisholm was not only critical of the neo-classical and Gothic styles employed for the public buildings in Madras, he was more than partial to the "native style" of the Malabar coast that he found so suitable in this context. In his address to the Royal Institute of British architects in 1873, Chisholm cited the architecture of the Padmanabhapuram palace in Travancore with its "stacked roofs of timber and tile construction" as his chief inspiration. Chisholm felt that both elements, not excluding "dormers in the roofs, and railed brackets under roof eaves to facilitate ventilation" (Walker 128), were essential to buildings in India.
Chisholm's Attempt to Incorporate Such Ideas into the Napier Museum, Travancore

Robert Fellowes Chisholm's Napier Museum from its gardens.
Chisholm was able to translate many of these ideas in designing and executing the Napier Museum in Travancore which bore the name of the acting Viceroy of India, at the time, Lord Napier. However, while Napier was more of a believer in the Arts and Crafts movement and less in the condition of architecture in both India and England, he did not agree that Chisholm's concept was suitable for a pan-Indian colonial architecture beyond specific communities. Napier favoured the Indo-Saracenic style because of its (mistakenly) assumed "Roman" origins and because of its suitability for "all the diversified requirements of modern social life." He cited Chisholm's Revenue Board Office and the Post and Telegraph buildings in Madras — not the Napier Museum — as seminal examples of his idea. Ironically, it was the Napier Museum that survived while the Post and Telegraph building like many others, fell a victim to ad hoc additions and, in time, its steep pitched roofs were also lost from its central towers.



Details of Chisholm's Napier Museum. Left to right: (a) A side view of the entrance. (b) An unusual oriel. (c) A pavilion in the grounds.
From the outset, and throughout his tenure as Consulting Architect to the Government of Madras, Chisholm was involved with the Madras School of Arts and was temporarily placed in charge of that institution. He also proposed that the University of Madras should establish a Chair in architecture with the specific intention of training the local community who would build for India in the future and by whom the British colonisers would ultimately be judged. Unfortunately the idea did not then materialise and Chisholm's concept of the architect /craftsman relationship was also lost. The nature of the displays and the extent to which the Napier Museum met its targetted segment of visitors is the subject of a separate study, as are the architectural interventions that occurred in the aftermath of the Survey of Museums between 1928 and 1937.
Irwin's "Alienation from the Indian Environment"
Henry Irwin obviously lacked Chisholm's initiative or commitment. The buildings he designed were mostly mundane and utilitarian in line with PWD thinking. Those, like the Connemara Library and the Madras Victoria Memorial were faithful copies, dictated by political exigencies. They were not great works of art and both invited criticism because of their incongruity and lack of connectivity to the history of South India. As a "disdainful professional observer" who travelled to India around this time commented: "No Englishman is a settler in India. We do not transport ourselves, our houses and our modes of life to that country. We only go there for a term of years, and consequently, looking upon the whole thing as temporary, we put up with that which in a real colony would soon be superseded." The same observer goes on to say that the buildings that did get erected were "motley, modern [with] no pretension to architectural character" (qtd. in Scriver 80). Irwin's earlier creations, like the Church at Pachmarhi or the Viceregal Lodge at Simla were mediocre copies of British designs popular in the mother country at the time. Their alienation from the Indian environment was even more profound.
It is of course well known that architects and engineers approach projects from different perspectives. While an architect is concerned chiefly with creativity and design, engineers are more concerned with the mathematical aspects of a project, like its scientific base, budget and material costs. In either case there has to be a liason between the environment, design teams and the client. The observations made by the observer in the previous paragraph seem to indicate that like most British colonial institutions, Indo-Saracenic architecture even in its later years, was an imposition from the top with no connections at all to local taste or sensitivity and only a superficial and fantasised resemblance to Indian cultural traditions and heritage. It is also doubtful if any of the engineer-architects exported to this country in the 19th century had the skills or the qualifications necessary to translate their own fanciful visions into quantifiable elements.
Between 1888 and 1896 Irwin designed and built several monuments in Madras, some of which were completed after his death. In 1896 he retired to Mount Abu in Rajasthan. In 1897 he was invited by the ruler of Mysore, the Queen Regent Rani Vannivilasa, to design and rebuild the older royal palace destroyed by fire the previous year. It was the climax of a career which, among other things, established the questionable credentials of a foreign engineer in preference to indigenous craftspeople. Five years later, in 1922, Irwin moved to Loch End in Ootacamund, where he died on 5 August the same year.
Henry Irwin and the Indo-Saracenic Movement Reconsidered
Created 25 January 2015