Photographs and caption by George P. Landow. You may use these images without prior permission for any scholarly or educational purpose as long as you (1) credit the photographer and (2) link your document to this URL in a web document or cite the Victorian Web in a print one.] [Click on images to enlarge them.]


Left: View of the East End with original Romanesque towers. 1090-1103. Red Sandstone, Right: Romanensque Revival West front by Heinrich Hübsch. 1854-58. King Maximilian II had the fine eighteenth=century Baroque West front replaced with one featuring neo-Romanesque details, including lowered copper roofs. The gothic sacristy with its slate roof was retained. [Click on these images to enlarge them.]
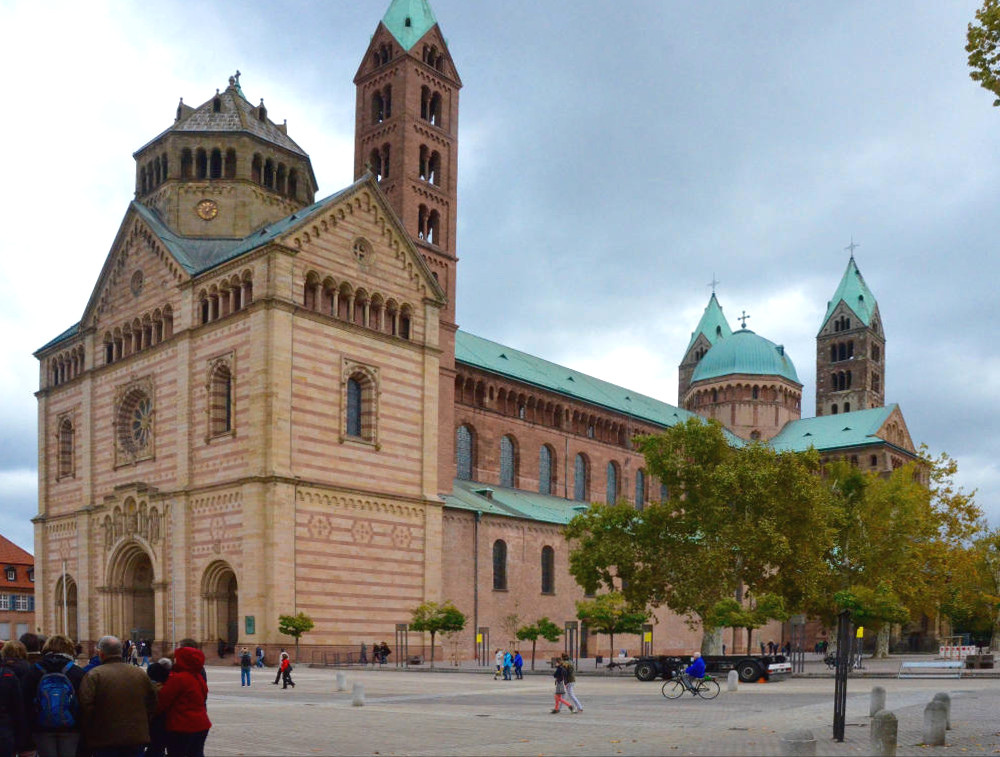
Three-quarter view from the Northwest clearly showing the nineteenth-century Romanesque Revival additions.


Left: View of East end from the South-East. Right: The nineteenth-century façade..
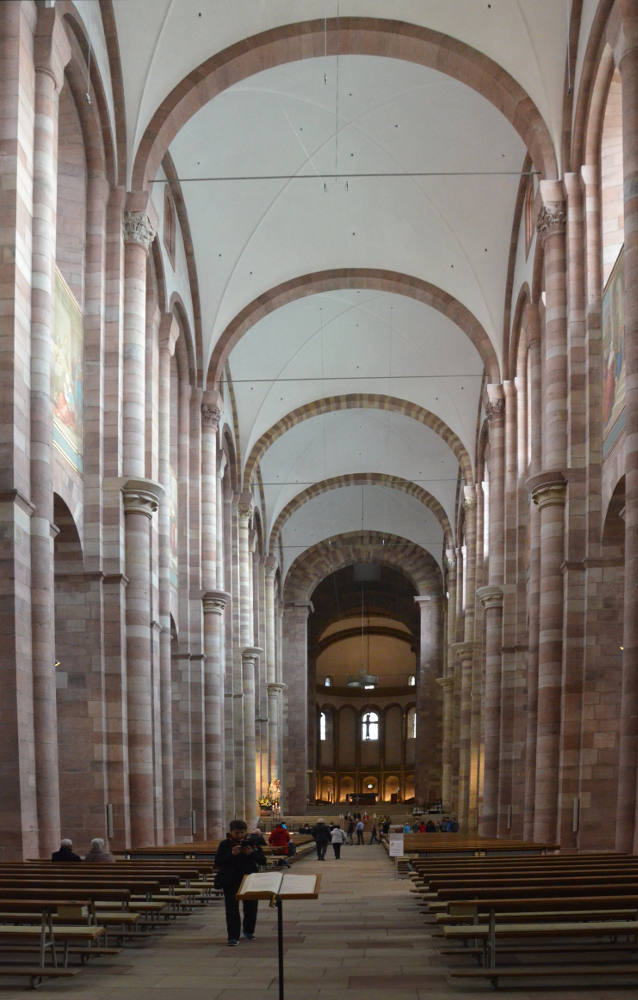
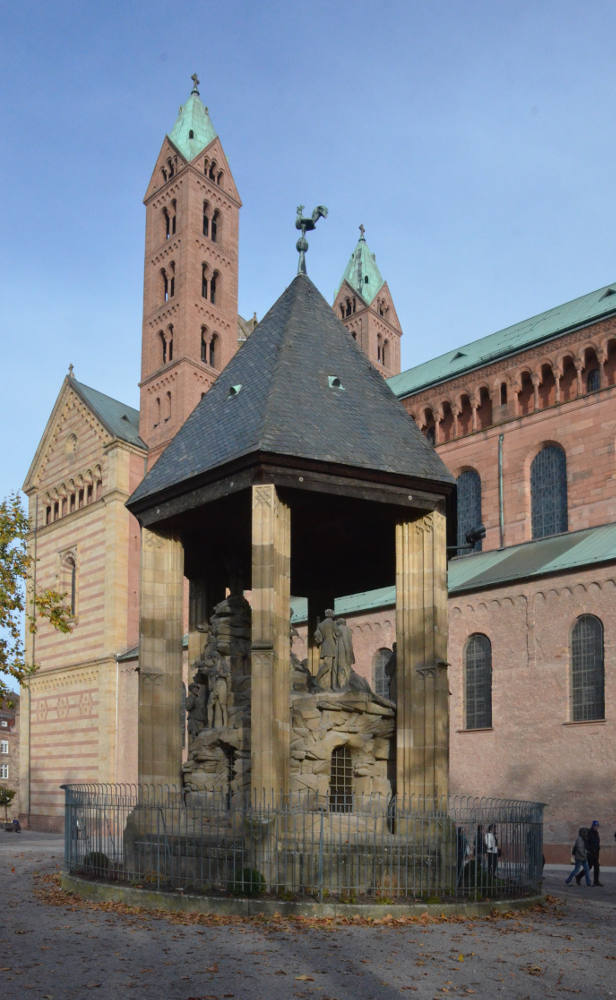
Left: The interior. Right: Another view showing the side of the Romanesque Revival West front..
Romanesque Revival sculptural decorations
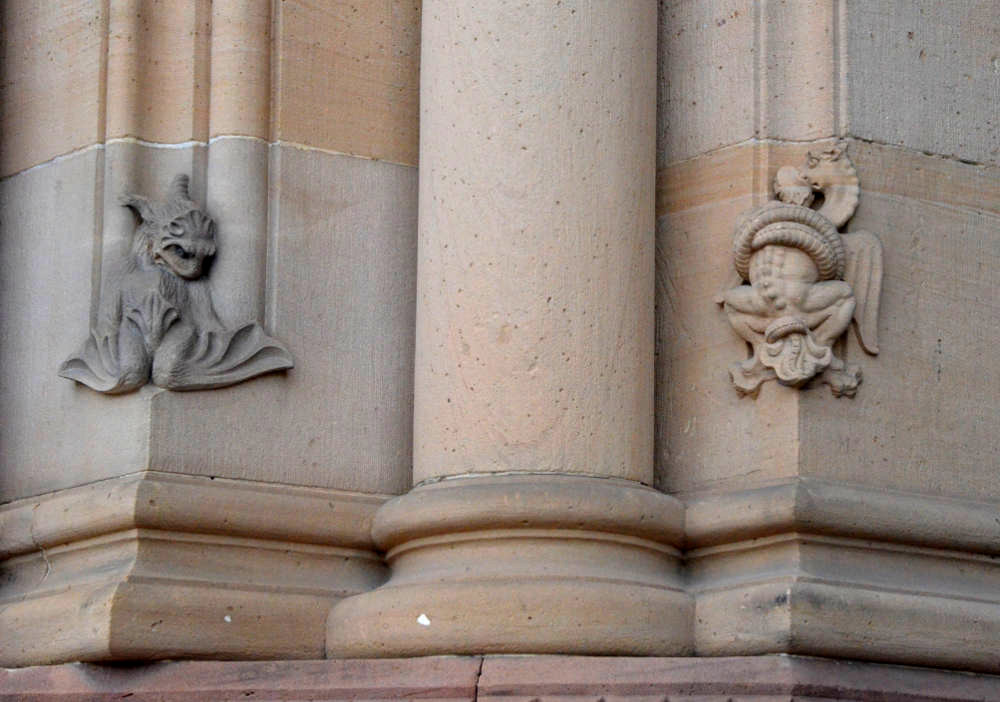
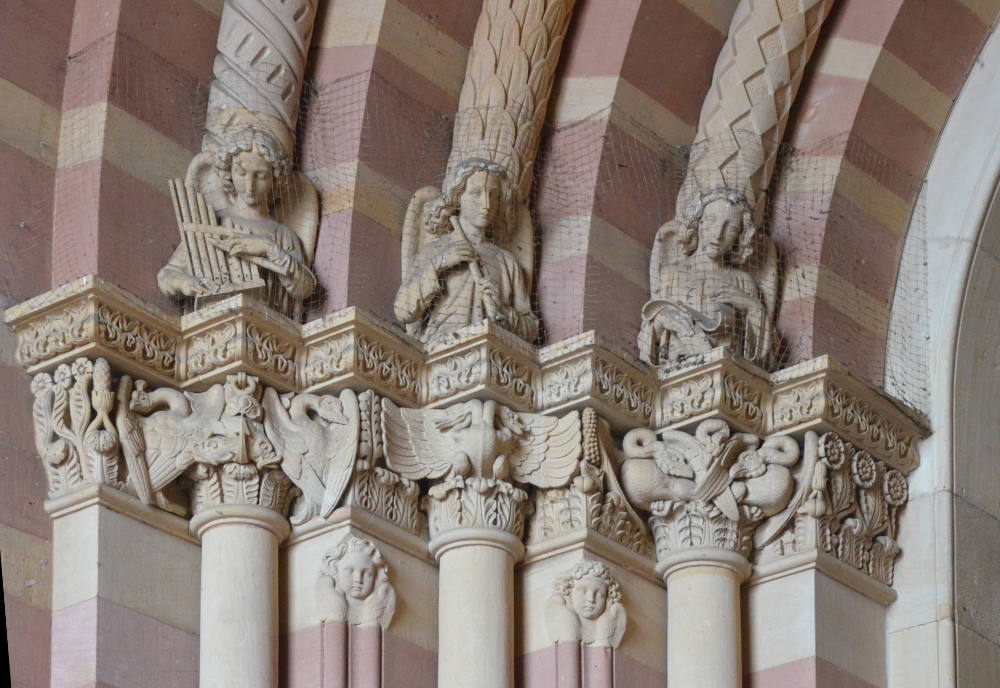
Left: Two small grotesques. Right: Three angels in a nineteenth-century style.. The double-headed eagles beneath them on the capitals are another anachronistic detail.
Last modified 29 October 2017