Photographs by the author. [You may use them images without prior permission for any scholarly or educational purpose as long as you (1) credit the photographer and (2) link your document to this URL in a web document or cite it in a print one. Click on all images for larger pictures.]


Right: The Reform Club as it is today, showing the corner with Brown Street. Left: Main entrance on King Street.
The architect of the former Reform Club was Edward Salomons (1828-1906). A Grade II* listed building, it was built in 1870-71 of sandstone ashlar with polychromatic stone dressings, and hipped slate roofing. It has lost a central spire and dormer windows (see listing text), but is still elaborate and distinctive, described by Clare Hartwell as Salomons' "best city-centre building in his romantic interpretation of Venetian Gothic and one of the largest surviving provincial clubhouses in the country." Hartwell adds, "It is the verticality of the corner oriels surmounted by graceful turrets and the external expression of the internal spaces that one notices" (167) — though it is hard to judge the latter without seeing the interior in its original state. (Here, the Victorian commentary is helpful.) The building now consists of offices at 81 King Street, and the Manchester Club on Spring Gardens round the other corner.


Right: Elaborate carving over the main entrance. Left: Close-up of one of the dragons.
Salomons could really indulge his love of "surface decoration" here (Hartwell 148). The listing text describes this part of the façade as having a "prominent balcony to 2nd floor with wrought-iron balustrade, and an arcaded cupola with projecting grotesques." The architectural sculpture was by T. R. & E. Williams, who were also responsible for the carving on Thomas Worthington's nearby Albert Memorial. The frieze and the fanciful, scrolling foliage are impressive too. These are quite different in style and spirit from the reliefs of allegorical figures on the panels of the chamfered corners of the building — much more Gothic and quirky, probably owing something to Salomons' work on Bowman and Crowther's Churches of the Middle Ages as a young draughtsman, and a little surprising for a club. Clubs were so often classical in inspiration.
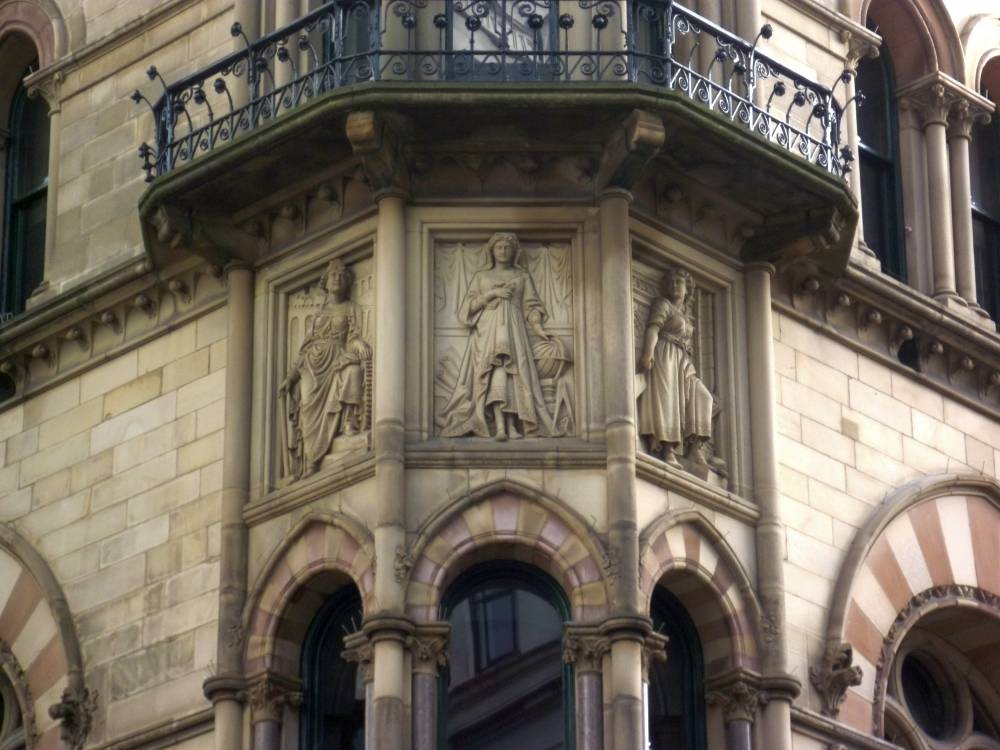
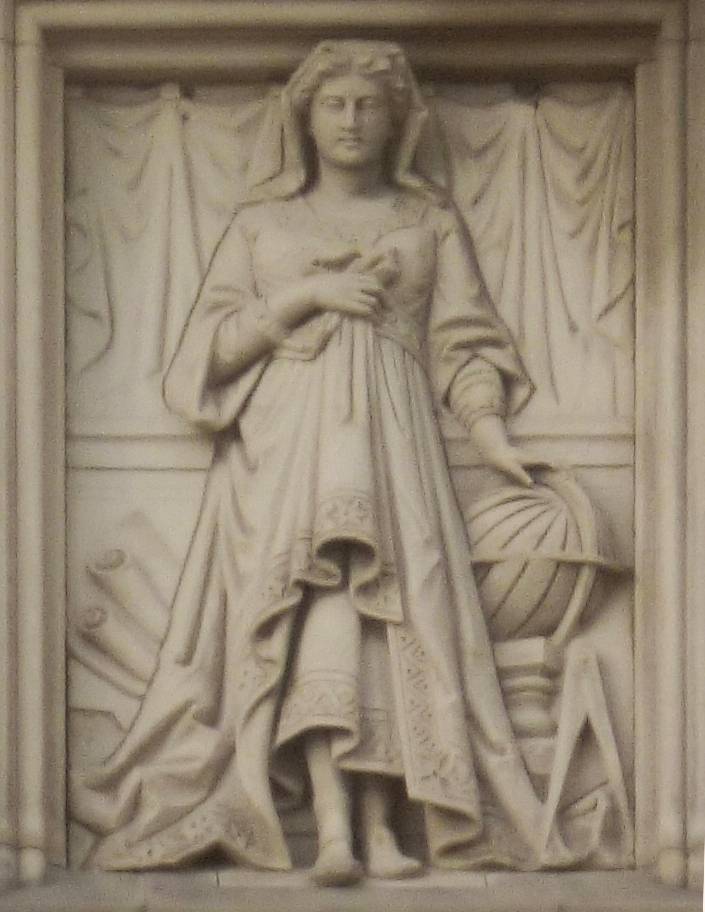
Left: Closer view of the west corner with Brown Street, with panels showing allegories of (left to right) Railways, Cartography and Building. Right: Close-up Cartography with a globe, rolled up maps and a large compass for taking measurements.
Hartwell categorises these three panels as "Sciences," as against "Arts" on the other corner, though Railways suggest more specifically technological progress, and Building suggests developments in the architectural profession and associated trades. The designs for all these panels came from Robert Pollitt, at one point partner in the Manchester painting and decorating firm of Pollitt and Collman — a partnership dissolved in late 1876 (see "Notice"). They all show female figures, even though (for example) Building holds a pointed builder's trowel in her right hand. Such allegorical figures were traditionally shown as female, sometimes also holding tools to represent their attributes. Some sculptors, however, got round this kind of incongruity by showing labourers doing the work beside the central figure (see for example John Hancock's Agriculture on a London bank); or, in the case of Architecture, depicting the female figure with a model of the finished building (see Charles James Allen's panel on St George's Hall, Liverpool). The figures designed by Pollitt have no particular political connotations. They were perhaps intended to show that liberalism was the only way forward in every area.
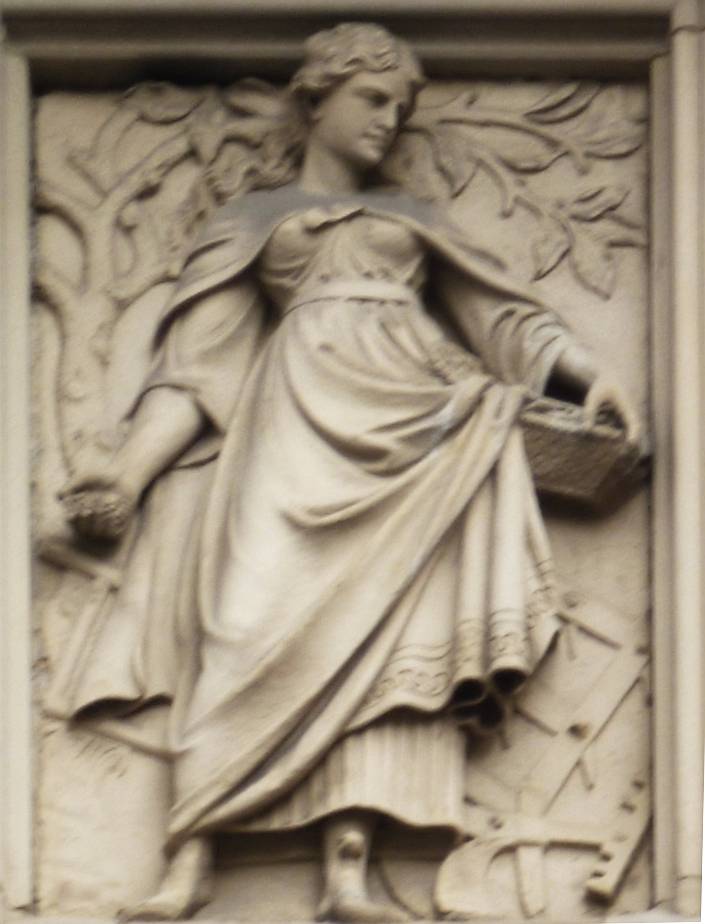
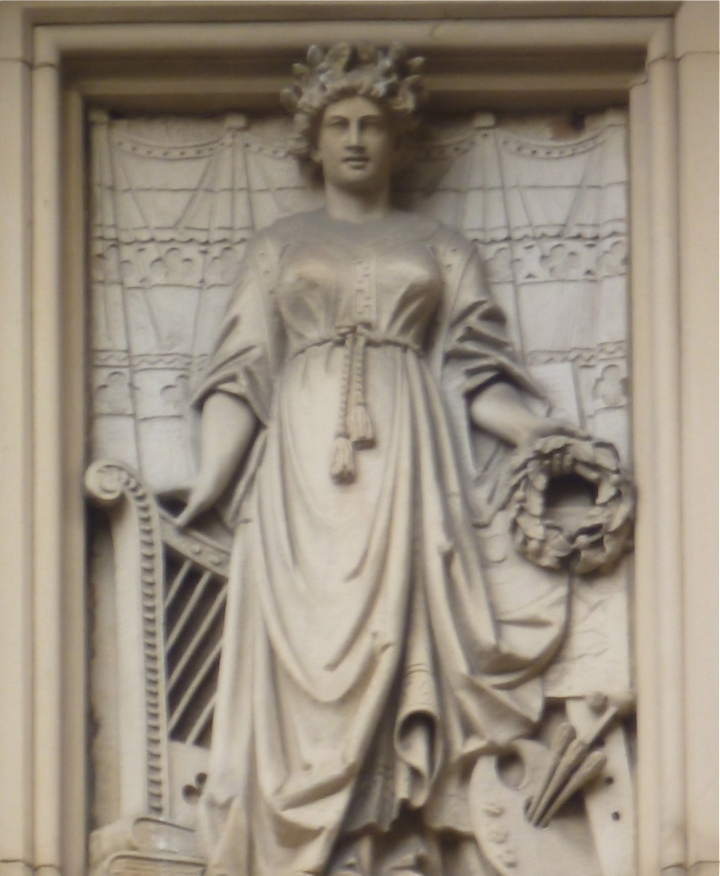
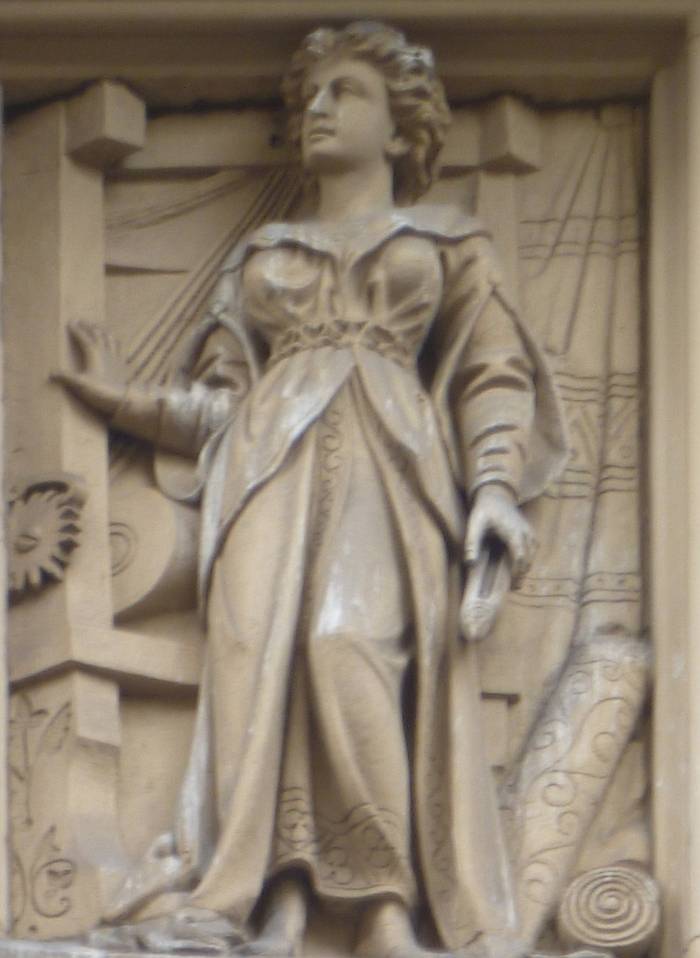
Panels on the east corner with Spring Gardens, showing allegories of (left to right) Agriculture, the Arts and Weaving.
The figure of the Arts on the east corner (with lyre, books, artist's palette and laurel wreath) is accompanied on the left by Agriculture scattering seeds in front of a tree, with agricultural implements at her side, and on the right by Weaving with her loom, shuttle and bolts of beautifully figured textiles. This last was particularly important for Manchester, where the textile industry was so central to the economy, but again the idea was to probably to suggest that the Reform Club represented the whole spectrum of progress. As Terry Wyke points out more generally, it was a "measure of the strength of Liberalism in Mid-Victorian Manchester" that such a splendid, lavishly decorated and costly Reform Club should have been built here in this commanding, central location (86). It was a plum commission for Salomons, who was working at this time with John Philpot Jones (active 1840-72).
Related Material
- Manchester Reform Club (Victorian illustration and commentary)
- Iconography in Architectural Sculpture: Occupations, Professions, and Intellectual Disciplines
References
Former Reform Club Manchester. British Listed Buildings. Web. 9 November 2012.
Hartwell, Clare. Manchester (Pevsner Architectural Guides). London: Penguin, 2001. Print.
"Notice" (about the dissolution of the partnership between Pollitt and Leonard Henry Collman, painters and decorators). The London Gazette. 5 December 1876. Web. 9 December 2012.
Wyke, Terry, with Harry Cocks. Sculpture of Greater Manchester. Liverpool: Liverpool University Press, 2004. Print.
Last modified 9 November 2012