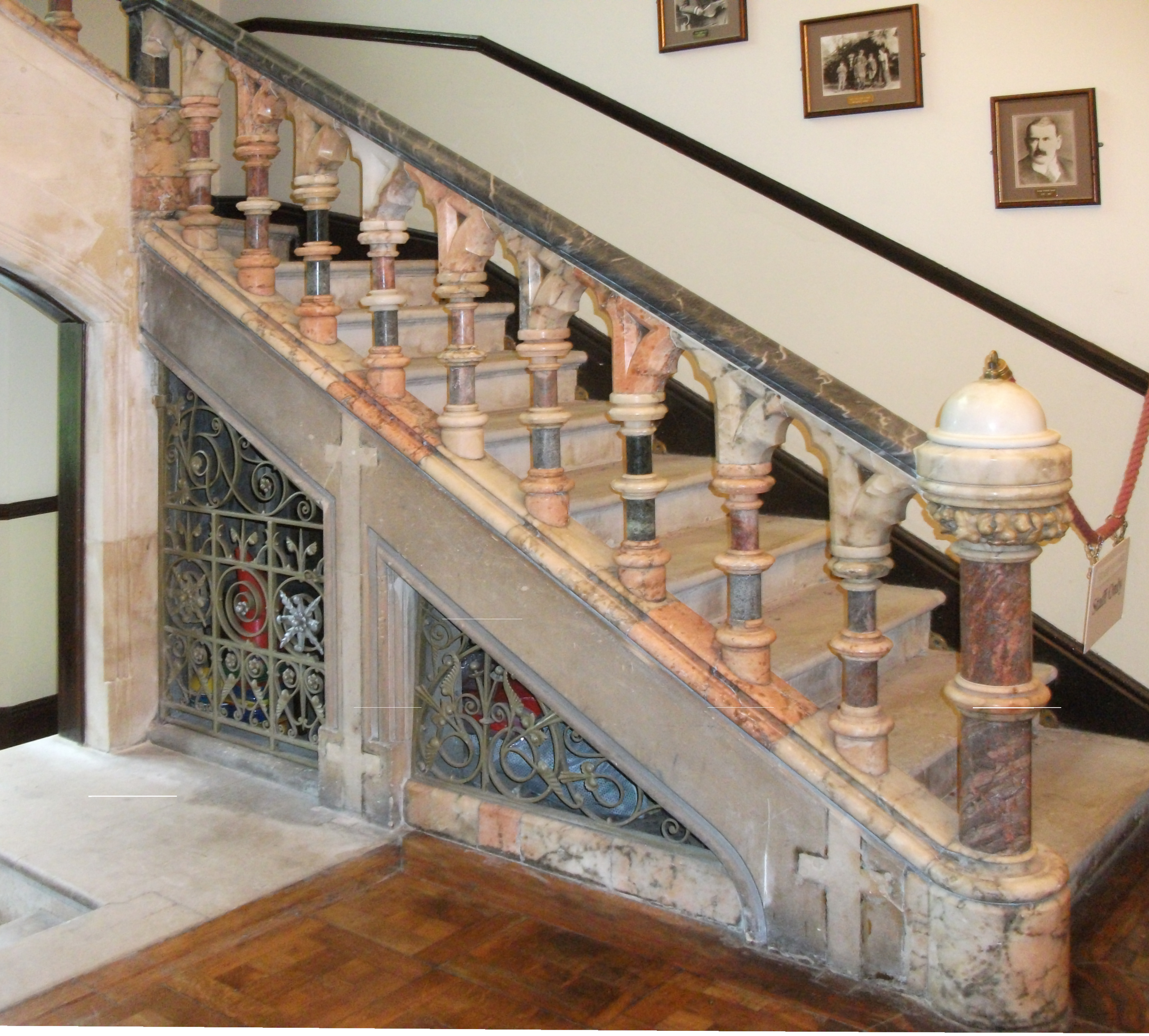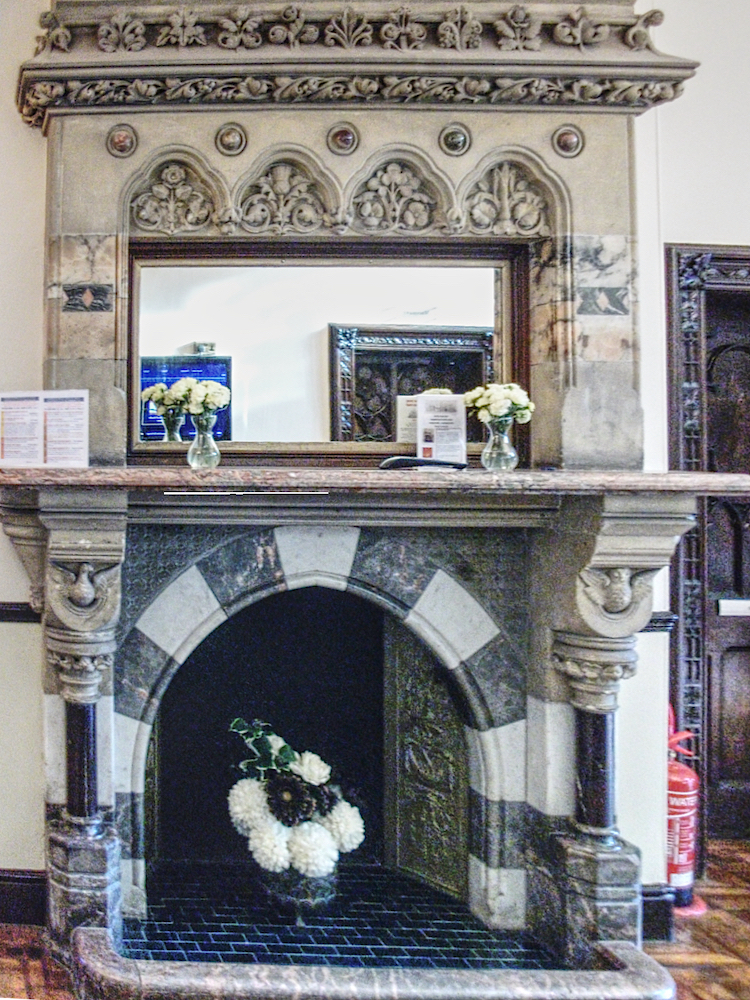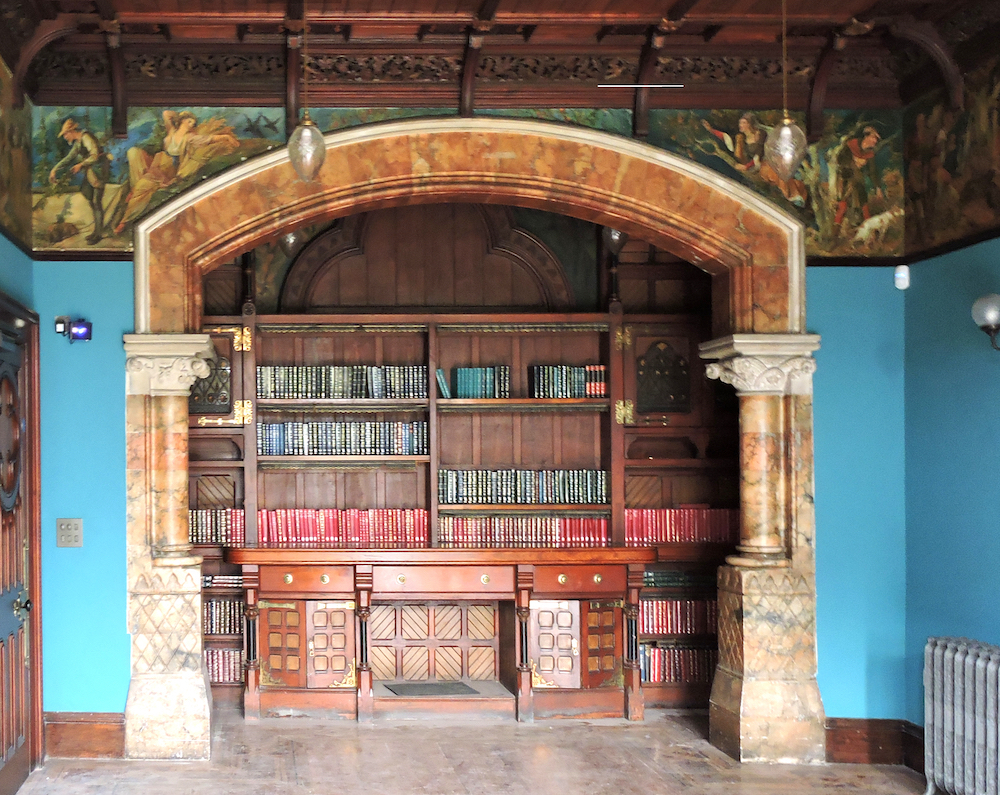Colour photographs by the author. They may be used without prior permission for any scholarly or educational purpose as long as you (1) credit the photographer and (2) link your document to this URL in a web document or cite the Victorian Web in a print one. [Click on all the images to enlarge them.]
Entrance Hall


Left: Bedford Lemere photo of 1875 published in 1895 (Credit: Cardiff Council Library Service, Cathays Branch and Heritage Library; see note). Right: The staircase today, after restoration.
Insole Court, Llandaff underwent its most thoroughgoing "internal remodelling" between about 1875 and 1878 when Edwin Seward was in charge, and the hall staircase is the most notable example of his work here to have survived (see "Insole Court"). With its unique ornate balustrading extending across the first floor landing, it is shown above (left) as photographed by Bedford Lemere in 1875, and (right) after its recent restoration.
The earlier photograph shows that there was a light fitting atop the bottom newel post (a gasolier, converted to electricity in 1892). Under the stairs, an ornate wrought iron right trapezoid-shaped gate gave access to a fernery, part of which can be seen on the left. This was removed to make access to a new external doorway during the Edwardian makeover of the house. Remnants of the tiled floor shown in this photograph survive under the stairs but the rest of it has been replaced with wood block flooring. The ornamental dado rail on the wall comprised stencilled patterns of tile designs: according to Roland Lamble of the Insole Court Archive Research Group, these were by Minton.
When the house was taken over by Air Raid Precautions (ARP) in World War II, as a precaution against damage, most of the balustrading up the stairs and around the first-floor landing was dismantled piece by piece and stored in the space beneath the stairs. Determined to have the balustrading restored to its former glory, in November 1999 the Friends of Insole Court commissioned W. Clarke of Llandaff to undertake a feasibility study. The firm estimated the cost of restoration to be in the order of £15,000. Over the next four years the Friends collected over £15,500 and the project went ahead. The restoration was undertaken by the Cardiff firm Dawson Stone Masonry with McMarmilloyd Ltd. providing replacement parts and Cardiff Council, the present owners of the building, handling the project administration. The final cost was about £25,000. The restored structure was reopened by the patron of The Friends of Insole Court, The Lord Lieutenant Captain Norman Lloyd-Edwards in the presence of the Lord Mayor Jaqui Gasson at a ceremony in July 2004. Figure 2 shows the restored balustrading. The narrow light-coloured vertical areas with short horizontal crosses visible on the stonework beneath the balustrade mark the locations of the fixings used to support a replacement wooden balustrade and handrail installed during World War II.

Balustrade elements (adapted from a drawing by Michael Clarke, with kind permission).
A variety of ornamental stones have been used in the balustrades:
- 1. Handrails, grey marble of undetermined origin, two short lengths are replacements of Bardilgio di Seravezza marble from Tuscany in Italy.
- 2. Handrail supports, mostly Penarth alabaster. Two are replacements in alabaster from Fauld mine in Staffordshire as is the base of one of the newel posts.
- 3. Baluster spindles, originals are mostly Devonshire marbles (Devonian limestones). There are two replacements in Ipplepen (Devon) marble. Some of the greenish grey spindles are possibly of Mona marble from Anglesey (a serpentine) and others may be Purbeck marble from Dorset (a Jurassic limestone). The brighter green spindles are replacements in ‘Verde Indiano Medio Scuro marble’, a serpentine from India, of which there are nine in number. The upper cylindrical element of the newel post at the top of the first flight of stairs is a replacement in the same material.
- 4. Spindle collars are mostly Penarth alabaster but there are about fifteen replacements in Fauld alabaster.
- 5. Baluster bases are mostly Penarth alabaster with two replacements in Fauld alabaster.
- 6. Baluster base rail is all in Penarth alabaster.
The dome tops of the newel posts are white marble probably from Italy.
Hall fireplace

The entrance hall fireplace.
The hall fireplace was again designed by Seward. This too is very elaborate and makes full use of the decorative potential of a variety of different stones. The cornice of the overmantel is of Bath Stone deeply carved with strings of flowers beneath which is a row of five roundels of ornamental stones, the central one being of Blue John from Derbyshire. Beneath these are four niches containing carvings of the floral emblems of the four nations of the British Union, from left to right: Tudor rose of England, Scottish thistle, Irish shamrock, and Welsh leek. Either side the mirror beneath these carvings are blocks of mostly grey-veined Penarth alabaster with insets of black, white-veined stone and central diamond-shaped inserts of pink Penarth alabaster. The mantel shelf, pillar bases, fender and dark stones of the arch are all types of Devonian limestone probably from the Torquay area of Devon. The two pillars are serpentine probably from the Lizard in Cornwall. The white stones of the arch and behind the pillars are marble, most probably from Italy.
The Old Dining Room Sideboard
The sideboard beneath an arch of Penarth alabaster is yet another design by Seward, although the listing text tells us that the frieze is "signed by Fred Weekes (revealed at cleaning in 1995)." After the Edwardian makeover this room became the Smoking Room which is probably why the stonework, particularly the Penarth alabaster, is stained a dark yellow, presumably from tobacco smoke.

The dining room sideboard.
It is interesting to note that around the same time Seward was employed at Insole Court, he was also at work on a house in Arthog near Barmouth known at Tŷ’n-y-coed, and there are distinct similarities between the two entrance halls.
Note
The historic photograph at top left comes originally from The Architect 15 March 1895. It is listed as BL01353 “Ely Court, staircase and fernery” in Bedford Lemere Day Book No. 1 held by English Heritage (Ely Court being the old name of the house). The architects given there are Seward and Thomas, and the client J. H. Insole. It is dated 1875. The photograph also appears in the articles by Matthew Williams (for many years the Keeper of Collections at Cardiff Castle) listed in the bibliography.
Links to Related Material
Bibliography
Haslam, Richard, Julian Orbach and Adam Voelcker. The Buildings of Wales: Gwynedd. New Haven and London: Yale University Press, 2009. See pp. 543-44 and Plate 95.
Insole Court. British Listed Buildings. Web. 6 January 2023.
Williams, Matthew. "The example set by the late Mr Burges - Gothic Revival at Insole Court Cardiff." The Journal of Decorative Arts Society 1850 – the present. No.21, Decoration and Buildings (1997): 5-8 (available at http://www.jstor.org/stable/41809249).
_____. Insole Court Llandaff. The Story of a Victorian Mansion. The Friends of Insole Court (1998): 17.
Created 6 January 2023