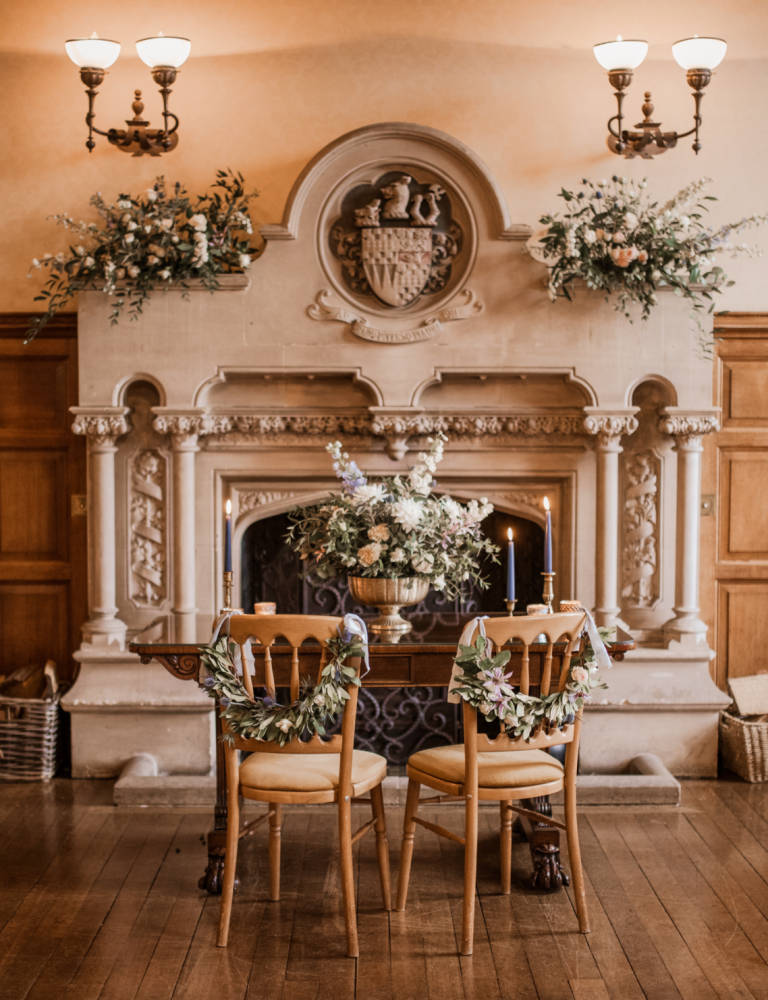
Elvetham Hall. Samuel Sanders Teulon, Architect. 1859-62. Hartley Wintney, Hampshire. Photograph courtesy of Elvetham Hotel and the photographer, Luca. With special thanks to Tanya Konovalova and to James Walker, marketing manager at Elvetham. Click on images to enlarge them.


Left: Elvetham Hall, Plate 23, Appendix to Eastlake's A History of the Gothic Revival. Scanned image and text by Jacqueline Banerjee. Right: View of the interior with fireplace and mantel. Photograph by Alistair Jones.

Photograph courtesy of Elvetham Hotel and the photographer, Alistair Jones.
This is a good example of Teulon's style, with his typical "rich multiplicity of towers and gables, and a studiously observed symmetry" (Richards and Saunders) — as well as his copious brick patterning. Modern photographs give a good idea of the size of the building, which is now a conference centre, coporate events facility, and wedding venue). Ian Nairn and Nikolaus Pevsner describe Teulon as having a "steamroller sensitivity"" (470), but this illustration captures a certain gaiety about Elvetham Hall, at least from this angle and in this cropped view.
Related material
Bibliography
Curl, James Stevens. Victorian Architecture. Newton Abbot and London: David & Charles, 1990.
Eastlake, Charles. A History of the Gothic Revival (1872). Republished in the Victorian Library by Leicester University Press, 1970.
Nairn, Ian and Nikolaus Pevsner, Nikolaus. The Buildings of England: Surrey. Harmondsworth: Penguin, 2nd ed. 1971.
Richards, J. M., revised by M. J.Saunders. "Samuel Sanders Teulon, 1812-1873." The Oxford Dictionary of National Biography. Online ed. Viewed 26 November 2008.
Created 26 November 2008
Last modified 7 December 2020