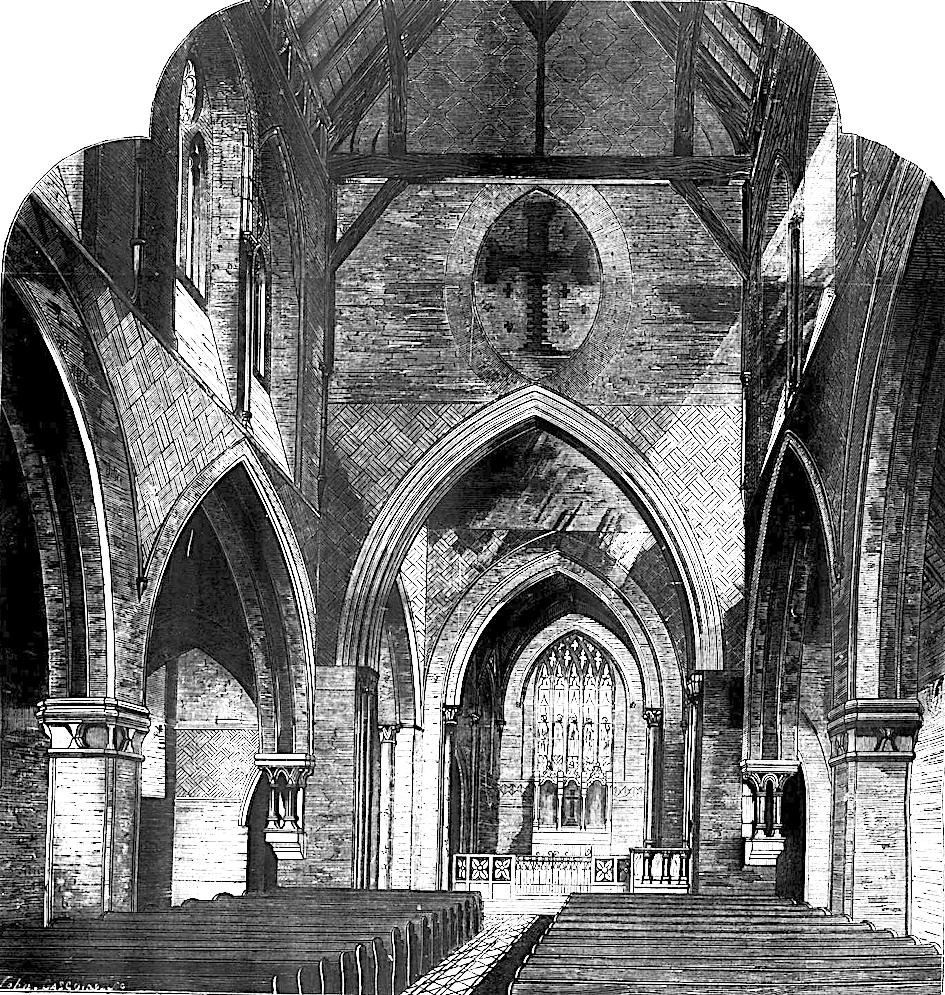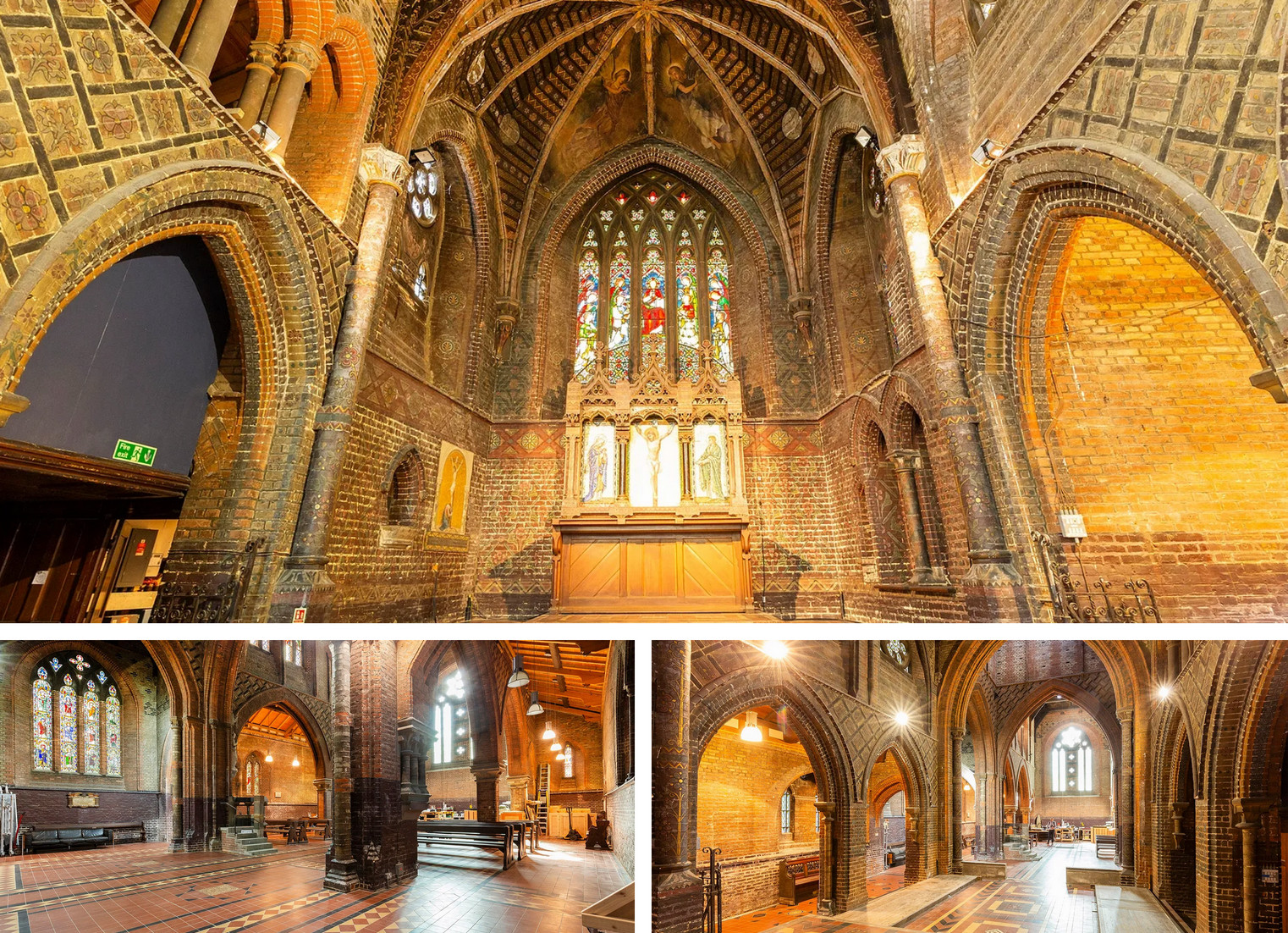
St Saviour's Church, Aberdeen Park, Highbury, Islington, North London, commissioned in 1863 by the Rev. William David Morrice, designed by William White and completed in 1889. Photograph by Fin Fahey, from Flickr (https://www.flickr.com/photos/albedo/286429611) and kindly made available on the Attribution-ShareAlike 2.0 Generic CC BY-SA 2.0 Creative Commons licence.
Gill Hunter describes St Saviour's as "extravagantly high for its small size, heavily buttressed and with an octagonal crossing tower" (7). What makes the church special, and has earned it a Grade I listing from Historic England, is its polychromy: inside, as Hunter says, "the red, black and buff bricks above the arches are not laid in bands but in blocks, giving a woven effect. The structural polychromy of the chancel is overlaid with a thinly painted, stencilled pattern like fine lace" (7) — and here Hunter offers the opinion of the architectural historian Geoff Brandwood, that this was a technique unique to White. As the listing text notes, there are also "two sections over the east window which are painted with angels." A recent photograph of the interior shows why the church has been widely acknowledged (for example by Roger Dixon and Stefan Muthesius, p.203) to be one of White's masterpieces.

A wide-angle shot of the interior, reproduced here by kind permission of Strettons Estate Agents.
The first appearance of White's church, before it was even completed, attracted a good deal of attention. A lengthy account appeared in The Builder. This being a specialised trade magazine as well as one that discussed developments in architecture, it focuses on White's own speciality, structural polychromy, as seen in its brickwork, and takes into account the different sources of the materials, and their cost, as well as their decorative possibilities. Because of its special interest, the commentary is printed in full below.
THE BRICK CHURCH, ST SAVIOUR'S,
ABERDEEN PARK, HIGHBURY
The parochial district, St Saviour's, Aberdeen Park, in Highbury Grove, London, as been formed co-extensive with the estate of the Rev. Prebendary Morrice, vicar of Longbridge Deverill, who has at his own expense erected the church here delineated to meet the needs of the rising population. The plan of the church is cruciform, consisting of a long chancel, with chancel aisles, a lofty central lantern, and transepts, nave, and aisles, and two porches. It follows somewhat the style of the Early Decorated. The nave has a lofty clearstory. The exterior view is taken from the direction of the main approach. The church stands in a large open plot of ground bounded by the road in front of an incomplete circus of semi-detached houses. It is entirely of brick within and without, and is covered with Staffordshire strawberry coloured tiles; the stonework, which is from the Ancaster quarries, being limited to the tracery of the windows and some of the mullions, the capitals of columns, the corbels, and crosses. Even the copings of parapets and gables are of tile, from Bridgwater. With the exception of the local stocks below the plinths, the whole of the bricks are from Aylesbury — red and buff, with a few grey headers. It presents generally a reproduction of the Early Medieval work, the bricks being long and thin with wide joints, and a mode of bond has been adopted like that prevailing at Bruges in the old buildings. The peculiarity of it consists in the wide side joints, and in the mode of alternation. The courses are alternate headers and stretchers, but the stretchers are placed, not over each other in their successive courses, but over each other in their alternate courses; whilst the headers come over each other in their bonding throughout. This in itself forms a sort of diaper pattern. The side joints are about 1 1/4 in. wide between the headers, and barely as much between the stretchers.

"Interior of St Saviour's Church, Highbury." [Engraving in The Builder, p. 550.]
And this arrangement affects also the design of the diaper patterns, which are confined almost exclusively to the gables and to bands at top of spring of windows, and under the parapets. These diapered patternings, though somewhat varied, are carried out after the same manner inside as out; and being confined to such salient parts as those enumerated, there is an absence of that striped effect often painfully conspicuous in modern work. But in addition to this, the buff bricks being burnt of clay from the same locality as the red, have a sufficient warmth of tone about them to escape the harsh and startling contrast of colour which apparently is considered in these days a great desideratum. In all cases where bricks are brought from different localities, and present a strong contrast in colour, it is needful to take the greater care to introduce much more sparingly and cautiously the contrasting colour, whether light or dark, into that to which it is intended to serve as a "dressing." Colours may be blended in almost equal masses; but if they are strongly contrasted there must be a strong preponderance of only one colour relieved, not crudely and recklessly, but delicately and carefully by the others.
The general effect of the brickwork externally is that of massiveness and repose; but internally the largeness of joint both in width and height, following as it does naturally, if not necessarily, that of the exterior, presents an amount of roughness not altogether pleasing. The eye craves for more finish and delicacy of texture for interior work, though this may be purchased at too extravagant a cost. But in the present case the roughness will be nearly, if not entirely, neutralized, when the original idea is carried out of having the whole of the walls diapered in colour, with the brickwork for a ground, in precisely the same manner (though of different design) as the walls at the east end of the chancel, on either side of the altar.

"St Saviour's Church, Aberdeen Park, Highbury. — Mr. W. White, architect." [Engraving in The Builder, p. 551.]
The bricks measure 10 1/2 in. by 43 in. by 2 1/2 in., and it may be interesting to know that they cost at Aylesbury exactly the same in proportion to their cubical contents as the common Aylesbury, brick, viz., 30s. per thousand, and the moulded bricks, 50s. It will be seen from this that the difference in cost for arches, &., between brick and the most available stone, would be as about 1 to 6 or 7. The question of the employment of brickwork for churches is important. It is true that internal plaster surface, such as that commonly used in Medieval times, is the easiest and cheapest mode of finish. Plaster is, likewise, even more susceptible of decorative painting; but for arches and other structural features plaster is inadmissible excepting in the case of square soffites built of rough rubble stonework in certain localities; and it is certain that, until decoration can be provided, the baldness and coldness of plaster is less pleasing than the warmth of colouring obtainable by brickwork. Experience, moreover, shows that it is in vain to seek at present for any extensive revival of colour in churches.
The pillars supporting the arches are built of Staffordshire pressed brick. The smaller shafts generally, both attached and detached, are of Aylesbury brick, with structural bondings. The open parapets of the church are built of tiles made for the purpose. The ceilings of the sanctuary and lantern internally are groined in wood, with ribs and match-boarding for future painting. The bells are hung in recesses outside the western gable. A baptistery, containing a carved and canopied font is formed in the western bay of the south aisle. The pulpit is of polished red and grey Aberdeen granite, with caps carved in white alabaster. The church is built to accommodate about 400 persons. The chief portion is open benched, but chairs are provided in the space at the west end in the chancel aisles. The seats are placed upon a floor of wood blocks, the passages and chancel being paved with Minton’s tiles. The chancel is chorally arranged and a lectern and Litany-desk are provided in the nave. The reredos is canopied in stone with three panels beneath, representing the two SS. John, and the Agnus Dei on a cross, & the Evangelist’s symbols round, painted in the process developed by Mr Gambier Parry. These are from cartoons by Mr. William White, FSA, of Wimpole-street, the architect of the church.
Discussion
The views expressed in the Builder about polychromy (it should not be too garish, for example) are of great interest now. So too is the assumption that it would be useless "to seek at present for any extensive revival of colour in churches." This may seem strange, considering contemporary work by other mid-later nineteenth-century architects, especially William Butterfield, William Burges and their High Victorian or so-called Rogue Gothic architect peers, like Enoch Bassett Keeling — prominent and controversial figures with whom architectural historians like James Stevens Curl associate White (e.g. see 103). But perhaps it reminds us that their churches were indeed remarkable, constituting the exception rather than the rule. It is also worth noting that the listing text mentions "[p]ainted decoration to sanctuary and choir of c.1895: stylised flowers generally in lozenge patterns," because after all White's interest in colour and materials would segue into the Arts and Crafts movement. More colour would therefore arrive even in the last years of White's life.
The Church in the Early Twentieth Century
St Saviour's acquired an added attraction, in that the poet John Betjeman (1906-1984), with his general attachment to a happier past, and particular interest in Victorian church architecture, worshipped here a child. His family lived nearby and were members of the congregation when he was growing up:
Great red church of my parents, cruciform crossing they knew —
Over these same encaustics they and their parents trod
Bound through a red-brick transept for a once familiar pew
Where the organ set them singing and the sermon let them nod
And up this coloured brickwork the same long shadows grew
As these in the stencilled chancel where I kneel in the presence of God.
["St Saviour's, Aberdeen Park, Highbury London, N."]
The Church Today

A gallery of photographs of the church today, though stripped of fittings, reproduced here by kind permission of Strettons Estate Agents.
Well might Betjeman feel nostalgic. The influence of the church was waning. It is a sign of the times that St Saviour's has not been used as a place of worship for several decades now. Gill Hunter writes, "White's well-planned domestic buildings are relatively easy to adapt to modern use. However, the survival of churches is of continuing concern.... [This Church is now] advertised for sale and indeed under offer for commercial or residential use, with suggestions for the insertion of a mezzanine floor" (7). All those anxious to preserve Victorian architecture, especially such remarkable specimens of it, will now be waiting to see what happens next to this exceptionally beautiful church.
Bibliography
Betjeman, John. Collected Poems. London: John Murray, 2006 (Ebook).
"The Brick Church, Aberdeen Park, Highbury." The Builder Vol. XXV (27 July 1867): 549-51. Internet Archive. Web. 4 August 2025.
Curl, James Stevens. Victorian Architecture. Newton Abbott: David & Charles, 1990.
Dixon, Roger, and Stefan Muthesius. Victorian Architecture. 2nd ed. London: Thames and Hudson, 1985.
Former Church of St Saviour, Aberdeen Park. Historic England. Web. 4 August 2025.
"Former St. Saviours Church, Aberdeen Park, Highbury, London." Strettons Estate Agents. Web. 4 August 2025. https://www.strettons.co.uk/commercial-property-for-sale/commercial-property-under-offer-in-former-st.-saviours-church-aberdeen-park-highbury-london-n5-2ar-64d5027eb7ae30716d8640aa/
Hunter, Gill. "The Wisdom of William White." The Victorian: The Magazine of the Victorian Society No. 79 (July 2025): 5-7.
Created 4 August 2025