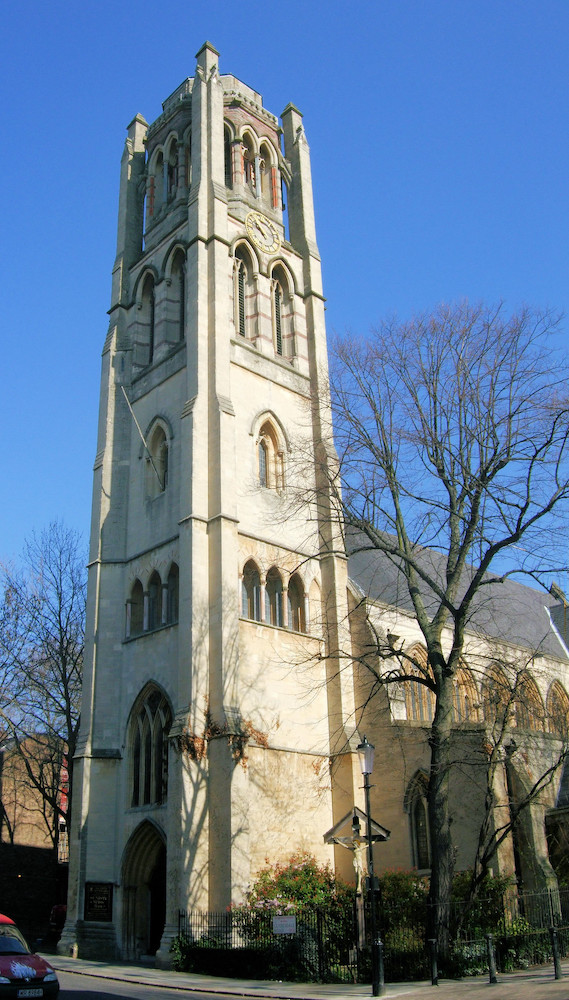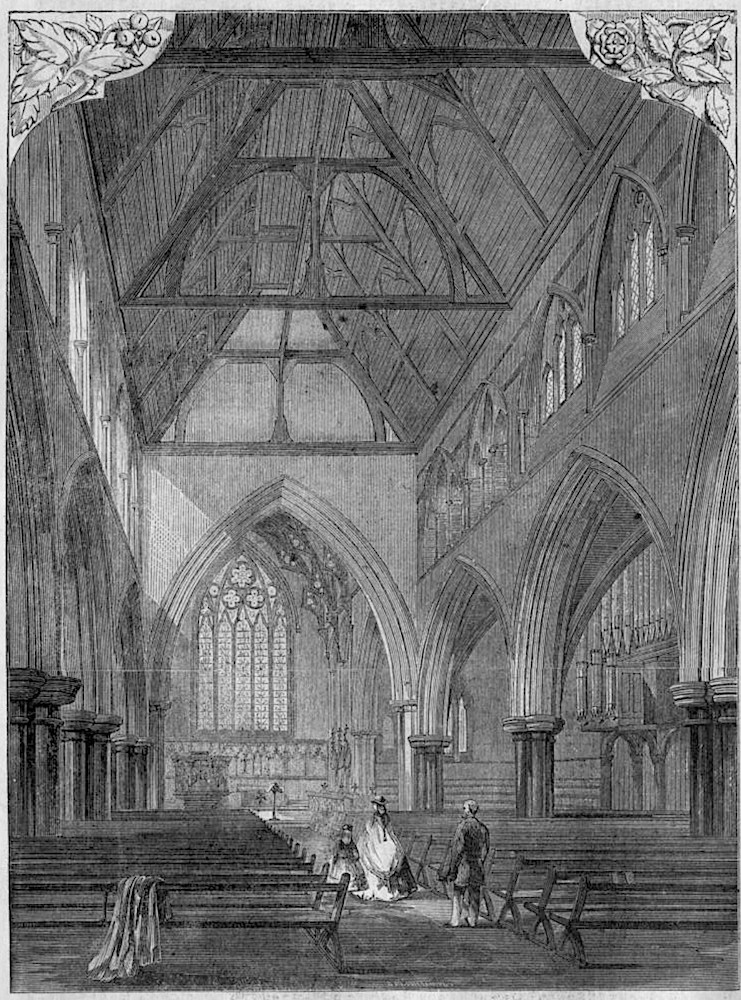
All Saints, Notting Hill, London, designed by William White and built (with a long interruption, during which the fabric was endangered) from 1852-1861. Having been designed early on in White's career, it is less notable for its polychromy than White's later churches, but is nevertheless, as David Dixon and Stefan Muthesius point out, striking in its "spatial arrangements" (212), such "structural emphasis" being another characteristic of Rogue Gothic architecture (Curl 103). The most obvious marker of this is the very tall west tower. Grade II* listed by English Heritage, it is in four stages and stands 100' tall. Photograph by Danny P. Robinson, originally posted on the Geograph site, and kindly made available under the terms of the Creative Commons (Attribution-ShareAlike 2.0 Generic CC BY-SA 2.0) Deed.


Left: West entrance. Right: The tower. (c) Engraving of interior in 1861. Photographs by Jim Linwood, originally posted on Flickr, and also kindly made available under the terms of the Creative Commons (Attribution 2.0 Generic CC BY 2.0) Deed. Engraving from "All Saints Church," p.586.
Commentary by T. Francis Bumpus (1890)
All this time (i.e. the 1850s) a very remarkable church was rising at Notting Hill, from the designs of Mr. White, viz., All Saints — and one whose history is somewhat curious. Begun in 1852, this structure in the first instance owed its erection to the munificence of the late Dr. Walker, of 8. Columb Major, in Cornwall, after which church All Saints, Notting Hill, is in some respects modelled. Unpleasant circumstances which cannot be here entered into [in short, Dr Walker's bankruptcy], arose, and for nearly seven years after the completion of the main fabric, the church remained well nigh a ruin. At the expiration of that period the fabric passed into other hands — unfortunately not those of an architect [see "Further Comments" below]; works were resumed, and the church consecrated April 9th, 1861. The existing structure is however only a tithe of a magnificent pile of buildings which were to have resembled a conventual establishment; a cloister was to have adjoined the church on its north side, as the fenestration of that aisle testifies. As it stands, the church of All Saints, Notting Hill, consists of a nave four bays in length, with western tower, porch and short transepts gabling out of the nave roof; a chancel with north and south aisles, and a sanctuary. Stone, judiciously banded with red, is the material, and the style, purest Middle-Pointed.

Engraving of the interior, from "All Saints Church," p.586.
There are, however, several features in All Saints, Notting Hill, which distinguish it from other churches built at the same time. Instance may be made of the clerestory, where the windows in lien of being ordinary bar-traceried ones are composed of four plate-traceried lancets; while the tower — one of the noblest modern towers in London, albeit unfinished — recalls to those conversant with the ecclesiology of Belgium, that at S. Bavon sic, Ghent [St. Bavo's Cathedral, also distinguished by its tall tower]. Although not large, Mr. White has contrived to secure for the interior of All Saints, Notting Hill, an appearance of great size; with a bold eclecticism he has carried his nave arcade right across the transept, filling in the superimposed space with a stone arcading, forming a continuation of the clerestory — an arrangement frequently met with in the works of medieval Italian architects, and of which a good example exists at Lucca. About the fittings in this church, unfortunately left to the supervision of a civil engineer, the less said the better, but the highest praise must be awarded to the reredos sculptured by [Thomas] Earp, and very similar to the one executed by him for Mr. Street at All Saints, Clifton, and to the painted glass by Gibbs, in the great east window, which at the time of its insertion called forth the admiration of the most eminent art critics of the day. [Bumpus 31]
Further Comments

Part of Henry Holiday's painting in the sanctuary, depicting the Annunciation (see below), was used as the frontispiece to Eastlake's classic book on the Gothic Revival.
A report of 22 June 1861 explains that the church had been "completed by the brother of the Incumbent, Rev. John Light, of Trinity College, Dublin, formerly Curate of Shadwell" ("All Saints Church," p. 586). Among its other points of special interest were paintings in the sanctuary by Henry Holiday (mentioned in the listing text), and a Lady Chapel by Sir Ninian Comper (mentioned in Weinreb et al., 20): Comper's altarpiece, and some other work of his, can still be seen, but Earp's sculptured altar, and Gibbs's E. Window, have been lost, because the church had further problems to contend with: it was heavily damaged in World War II. Apart from two by Comper, the present windows are from the firm of A.K. Nicholson, all having been installed in the 1950s. Restoration is, of course, an ongoing project.
Bibliography
All Saints Church, Clydesdale Rd/ Talbot Rd, W.11. Historic England. Web. 12 August 2025.
"All Saints Church." The Illustrated London News= Vol. XXXVIII (Jan.-June 1861): 586. Google Books. Free ebook. Web. 12 August 2025.
Bumpus, T. Francis. "Stray Notes on Some London Churches Erected Since the Reformation, with Especial Reference to Those of the Revival." Transactions of the Ecclesiological Society. II (1890): 24-40. Google Books. Free ebook.
Curl, James Stevens. Victorian Architecture. Newton Abbott: David & Charles, 1990.
Dixon, Roger, and Stefan Muthesius. Victorian Architecture. 2nd ed. London: Thames and Hudson, 1985.
Eastlake, Chalres Locke. A History of the Gothic Revival.... London: Longmans, Green, 1872. (Available at Google Books as a free ebook
Eberhard, Robert. "Church Stained Glass Records: Search Results for All Saints Church, Notting Hill."
"History of All Saints." allsaintsnottinghill.org.uk
Weinreb, Ben, Christopher Hibbert, Julia Keay and John Keay, eds. The London Encyclopaedia. 3rd ed. London: Macmillan, 2008. Created 12 August 2025