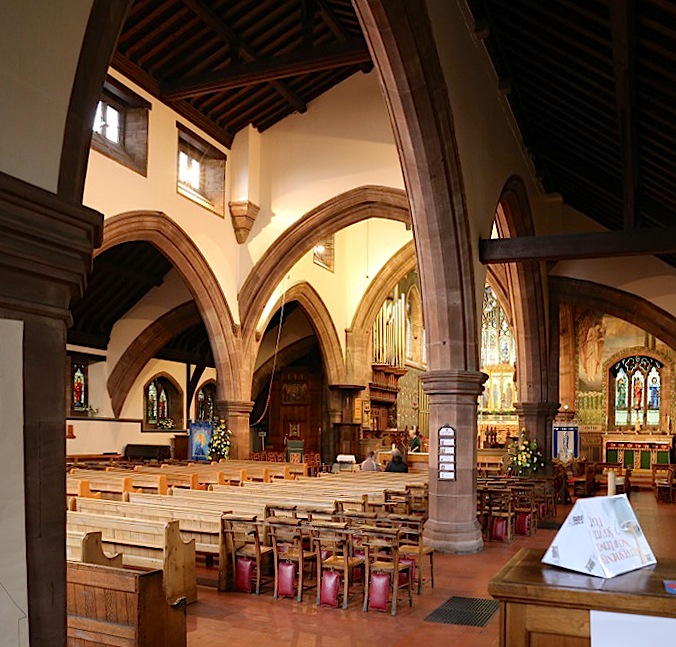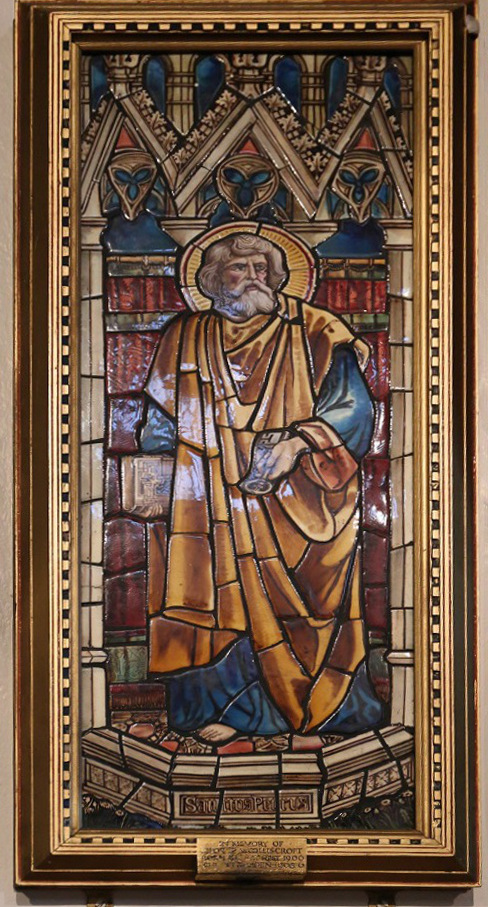Photographs taken and kindly contributed by Michael Critchlow. Commentary and formatting by Jacqueline Banerjee. You may use these images without prior permission for any scholarly or educational purpose as long as you (1) credit the photographer and (2) link your document to this URL in a web document or cite it in a print one. [Click on the images to enlarge them.]
The Nave

The nave, looking east.
Entrance through the long porch of Richard Norman Shaw's All Saints, Leek (1885-87), issues into a wide and glowing space, which simultaneously gives the rationale for the broad exterior, and lifts its atmosphere. Shaw's Arts and Crafts team — his one-time pupil, Gerald Callcott Horsley (1862-1917), together with the painter and designer T. J. Jackson (1848-1923), and his chief assistant William Lethaby — produced a memorable example of late-Victorian chancel enrichment with colour and fine craftsmanship.



Left to right: (a) Looking across the nave from the south aisle. (b) Decorative carving between arches. (c) Tilework depiction of St Peter in the south aisle.
The Chancel Seen from the Nave



Three views from the nave into the chancel. (a) Looking into the chancel from the Lady Chapel. (b) Looking straight into the chancel from the front of the nave. (c) Looking into the chancel past the pulpit, from the north side.
On the far right of the first photograph is the edge of the painted east wall of the Lady Chapel, giving just a glimpse of the angel in the Annunciation scene. But the view is towards the north wall of the chancel, with the organ behind the choir stalls. All three photographs show the design on the chancel ceiling. Like the rest of the painted decoration and panelling in the chancel, this was by Horsley. The ceiling has a chequered pattern mostly featuring the Christian "ihs" monogram (or "Christogram"), but also depicting some figures — angels with scrolls on either side of the centre, and, in the middle, scenes of the Annunciation and Christ in Majesty — too distant to be seen here. On the north side of the nave, as seen in the photographs in the other two photographs, is the pulpit attributed to Lethaby, with its sounding board. Above the dado in the chancel are Horsley's scenes of the Tree of life on the south wall, and the Heavenly City on the north.
Inside the Chancel

Here, the eye is caught chiefly by the reredos with its gold background and frieze, beneath the wide Morris "Tree of Jesse" window of 1923 with its interlacing tracery. The tracery, itself reminiscent of a canopy of branches, was probably designed by Shaw's chief assistant, Lethaby,* to whom the pulpit too has been attributed. It was definitely Lethaby who designed the font at the west end of the church — and the reredos here. As for the latter, it does exactly what it ought to do: it makes the altar the focal point of the chancel and indeed of the whole church. The listing text describes it in this way: "Triptych designed by Lethaby, originally painted by F. Hamilton Jackson.... Reredos of stained wood panelling, with vine scroll canopy frieze." Although this central piece is what stands out, it is perfectly in context. Even the chancel chair was painted — and that too in Pre-Raphaelite style that harmonises with the rest. Embroidery from the Leek School of Embroidery, one example of which (designed by Shaw himself) is seen in the altar frontal, provided a way in which women contributed to the effect here as well.


Two closer views of the chancel decoration. Left: Panelling by Horsley, enriched with gilding. Right: Close view of painted design on the lower part of wall.
The panelling has a vine frieze depicting daisies and pomegranates above, continuing the motif of the reredos canopy. The lower part of the chancel wall, also designed by Horsely, has a pattern of crowns, castles and white flowers, with decoratively printed words for the various virtues, such as Prudence, Justice and Fortitude. Depicted above that are the Heavenly City and Tree of Life. Every single inch is covered.


The rich sanctuary decoration and furnishings. Left: The altar, beautiful in itself, with vine carved panels flanking three painted cherubs. Right: In one corner, a small shrine to the Virgin and Child.
The Lady Chapel

Particularly beautiful painted decoration of St Francis with different types of birds, on the south wall, to the east of the south aisle.
The listing text describes the Lady Chapel as follows: "stained wood dado panelling with incised frieze, the walls and ceiling above entirely painted. E wall by Horsley, the Annunciation; the rest by Edgar Platt (executed and signed by Thomas Shaw, 1915) and depicting St Francis with the birds, Adam and Eve expelled from the garden of Eden, and Noah's Ark." As for the windows, the one on the right here is by Horsley himself, dating to 1891, and the one on the left by J. E. Platt, from 1912.
All Saints' beautiful interior is in many ways very much of its time. This was the decade when the Arts and Crafts movement, with its emphasis on the unity of the various arts, was being consolidated: the Art Workers' Guild was founded in 1884, and the Arts and Crafts Society in 1888. Even with the challenging of faith by new scientific ideas, this was also a time when churches were still being built to accommodate huge congregations, and the idea of separating these congregations from the chancel, by a rood or chancel screen, was being revisited. Here, there is only a low stone division below the chancel arch, with simple metalwork gates in the middle. The sacredness of the chancel was to be seen by all, and had to be emphasised in quite another way — a way in which the worshippers could share — through decoration of its surfaces, and exquisite furnishings. Church craftsmen and women of this time created murals, mosaics, woodcarving, metalwork and textiles that would draw the eye towards it. There was the feeling too that all this work should be executed coherently, under the direction of the architect's controlling vision.
All Saints is more or less coeval with J. D. Sedding's Holy Trinity, Sloane Street (completed in 1890), with its colourful Italian marbles, and T. R. Spence's St George's Church, Jesmond (completed 1891), with its glittering mosaic-filled chancel. There were, in fact, connections between all these architects: the Art Worker's Guild was founded mainly by Shaw's assistants, one of whom was Sedding; and Spence joined it during Sedding's tenure as Master. But Shaw himself was not really an arts and crafts architect. As suggested above, the initial and abiding impact of his church in Leek comes from its breadth, especially after emerging from that long north porch. The generous proportions of its arcades, and its wide east window, add to this effect, so that all in all the interior "conveys a happy sensation of spaciousness and placidity" (Pevsner 169). Shaw was not inclined to be too showy. It seems not to have been in his nature. The decoration of the Chancel and Lady Chapel to his designs or under his supervision is not beyond the "simple richness" that he is said to have preferred (see Andrew Saint on his character and priorities); and it is all the better for that.
* Godfrey Rubens records that "James Heath, the builder of Shaw's church All Saints', Leek, noted in his diary: "Myself, son and the Foreman are setting out the templates for north and south chancel windows. The tracery is very fine indeed. Mr W. L. Sugden says Mr Lythaby [sic] is the finest architectural draughtsman in the world" (54). It seems likely that Lethaby drew up all the tracery.
Related Material
- All Saints: Exterior
- Altar frontal designed by Shaw
- Font and pulpit, designed by William Lethaby
- Reredos triptych, designed by William Lethaby
- Embroidered Angel, by the Leek School of Embroiderers
- East window (The Tree of Jesse) by Morris & Co.
- South aisle window, St Augustine, St Jerome, St Ambrose and St Gregory, by Morris & Co.
- North aisle window (David, Solomon, Hezekiah and Josiah), by Morris & Co.
- North aisle window (Deborah, Huldah and Judith), by Morris/Burne-Jones
- Lady Chapel east window (Hope, Charity and Faith), by Morris/Burne-Jones)
- Lady Chapel, south wall window (St Stephen, St Catherine and St Alban), by Gerald Horsley
- North porch window, east side (Mary and Martha of Bethany), by Morris/Burne-Jones
- North porch window, east side (Jesus and St John the Evangelist), by Morris/Burne-Jones
- North porch window, west side (St Martin and St Helena), by Morris/Burne-Jones
Sources
"Parish Church of All Saints, Leek." British Listed Buildings. Web. 10 November 2015.
Pevsner, Nikolaus. The Buildings of England: Staffordshire. New Haven and London: Yale University Press, 2002.
Rubens, Godfrey. William Richard Lethaby: His Life and Work. 1857-1931. London: The Architectural Press, 1986.
Saint, Andrew. "The Late Victorian Church." The Victorian Society Studies in Architecture and Design, Volume Three: Churches 1870-1914. Ed. Teresa Sladen and Andrew Saint. London 2011. 7-25.
____. "Shaw, Richard Norman (1831–1912), architect." Oxford Dictionary of National Biography. Online ed. Web. 10 November 2015.
Last modified 19 November 2015