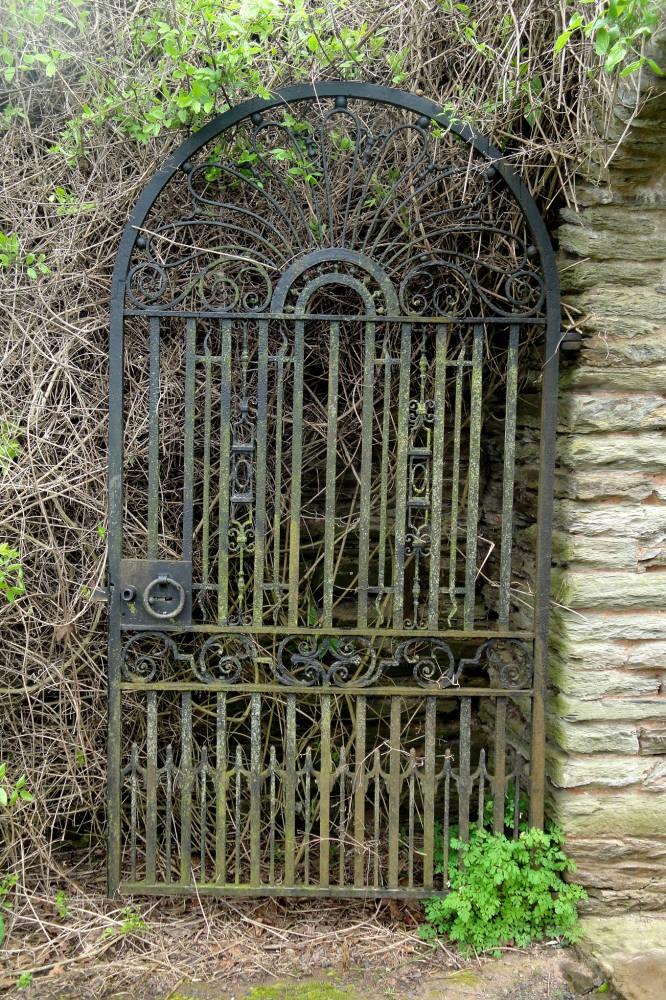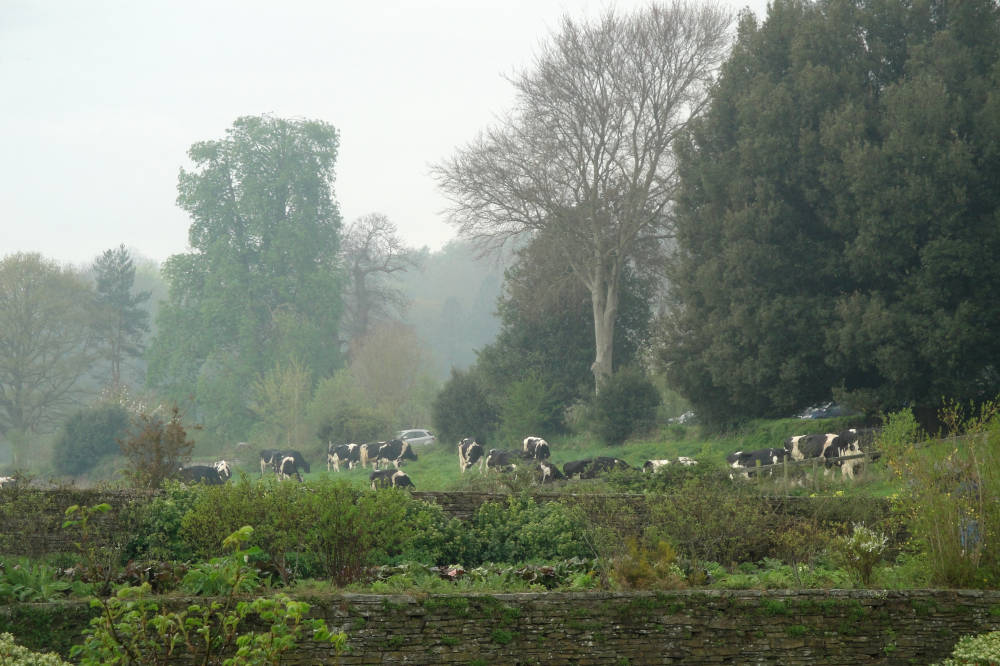Photographs by Robert Freidus. Formatting, perspective correction, and caption material by George P. Landow, with text by Jacqueline Banerjee. You may use these images without prior permission for any scholarly or educational purpose as long as you (1) credit the photographer and (2) link your document to this URL in a web document or cite the Victorian Web.

Hestercombe Gardens Cheddon Fitzpaine, Taunton, Somerset TA2 8LG. Designed by architect Edwin Lutyens with planting schemes by Gertrude Jekyll, 1904-06. [Click on this image and those below to enlarge them.]
Lutyens worked with existing features to produce his effects: as the listing text explains, the rectangular, balustraded terrace along the south side of the House, its central "late C19 cast-concrete tazza fountain set in a circular kerbed basin," was a legacy of the 1st Viscount Portman, surely an inspiration for the splendid water gardens that Lutyens went on to construct below. Click here to see a view of this water jet from the left.



Left to right: (a) Close-up of water jet's "head." (b) Circular niches on the retaining wall beneath the terrace's balustrade. (c) Round-arched gateway, contrasting with the rectangular one seen at the side of the terrace in the picture above.
Notable throughout the formal gardens is the use of curved openings contrasting both with other geometrical shapes, and the rough stone — some were pre-existing, but many more were added by Lutyens himself.



Left to right: (a) The ironwork of the gate blends into the vegetation. (b) Function and form are perfectly blended here too, in this millstone design. (c) Circular "branches" from the water channels in the Great Plat.


Left: One of the oval viewpoints that allows sight of the grazing land beyond. Right: Cows grazing on Hestercombe estate, where more than 100 acres are now managed by the charitable trust.
Related Material
- I: Hestercombe Gardens
- II: The Orangery, Dutch Garden and the pergola
- IV: Planting schemes at Hestercombe
Bibliography
"Hestercombe." Historic England. Web. 25 October 2018.
Last modified 26 October 2018